“Nalewki – Andersa Square” is an urban renewal project suggested for the neighborhood of Muranów in Warsaw, Poland. The plan suggests changes in traffic scheme in order to create meaningful public space, addition of structures for various uses, and construction of a metro station on existing metro line. This chapter will provide a general view to the planning and design.
Here is an introductory video to the project
Urban analysis
Planning and design stages of this project, which are presented here, were preceded by a comprehensive research and analysis process which was titled “Feeling / Filling Void”. Among the rest, the research dealt extensively with questions of urban renewal vs. commemoration. Summary of this process was presented in the following articles: Part One, Part Two, Part Three, Summary.
The following map provides a general view to the project context. Muranów is located on the northern area of the city center.
The following map highlights areas with intense urban activity (brown shading), showing the urban “void” of Muranów, which lacks urban vitality ever since it was completely destroyed during World War II. It emphasizes the main urban routes, and identifies Andersa-Marszałkowska route – a major north-south route through city center – as part of this void. It shows the significant distance – over 1.6 Km – between existing metro stations, and the sense in building Stacja Muranów – a station that was planned but never built due to budget limitations. Such a station can serve as a focal point for Muranów and Andersa-Marszałkowska route revival.
The research focused on prewar Muranów – it’s structure, urban tissue, buildings, people and life they contained. Muranów was a vivid center of commerce and culture in Warsaw, inhabited mainly by Jewish community. But the neighborhood suffered perhaps the worst fate during World War II, as it lost its humane and physical assets. After the war it was built in a modernist approach on the rubble of the destroyed buildings, with war memorials scattered around its streets.
The idea is to base the revival project on prewar layers and use the the LIFE they symbolize as the source of inspiration for creating infills that will benefit current Muranów and its residents. The following image shows the prewar dense urban tissue and courtyard tenement houses that characterized this area.
Here’s a zoom in to the relevant area in Muranów, as it is today. The purple line marks Andersa Street. Note the modernist layout of current Muranów, with long apartment blocks separated by vast green areas.
The following image shows a superposition of the prewar streets grid, neighborhood blocks and buildings. Note how blocks are shaping street edges and create an intense urban environment. We can identify the junction of prewar Nalewki–Franciszkanska–Gęsia Streets, which is located on current Andersa.
Now we cut the prewar blocks and leave their traces only on current vacant areas, thus revealing places where infills can be made to intensify the built area. This gives opportunities to create valuable public strips for pedestrians/cyclists, such as: (1) A historic route along former Zamenhofa Street from Umschlagplatz memorial site to POLIN Jewish Museum, (2) From the Jewish Museum to the main suggested hub within Andersa Street, (3) From the Old City to Muranów center, (4) Along Andersa towards Marszałkowska Street.
We shall now further zoom into Andersa Street and the core of the suggested project, marked by a red rectangle.
This is how the place looks today. A vast urban void taken over by cars and fences.
And here is today’s built area superimposed with the streets and buildings layout before the war. Note how Nalewki–Franciszkanska–Gęsia cross fits magically into the current “gap” in Andersa Street. This is no coincidence – Prewar sewage systems than run along the non existing prewar streets, are still in use and determined the current open spots.
An important step before diving into the planning and design stage was to create a checklist of principles which will serve as guidelines during the process.
Plan
Environment plan shows the added buildings and traffic alterations in Andersa Street.
Here are sections along Andersa Street that show the underground levels of the metro station and the above ground manifestation of a prewar inspired tissue – a container for various uses: shops, cafes, restaurants, offices, community services and apartments.
Pink area marks prewar layout of Nalewki–Franciszkanska–Gęsia cross which becomes the core of the suggested hub. The tram is shifted to travel along the prewar route of Nalewki, slowing down in this mixed pedestrian and traffic zone – dedicated to public and service traffic only.
Thus, a vast and meaningful area is now available for pedestrians and bicycle riders. Buildings added inside the 64 meters wide Andersa, with courtyards inspired by prewar buildings, provide a much longer street edge, with a significant addition of space for commerce and other uses on street level.
Metro station is located beneath these buildings, with unique access points. Thus, the suggested Stacja Muranów is not a regular “underground box” detached from street level design, but a comprehensive urban system.
Sections to the width of Andersa show the new street dimensions, which create a more intimate and human-scale environment.
Following are sections of Andersa as demonstrated by a 1: 200 model.
The complete project book file (55MB) can be downloaded from here.
Goto: Section 2 – Stacja Muranow | Section 3 – Street and Buildings
A final project in architecture and town planning studies in Technion – Israel Institute of Technology | Supervision and guidance: Ruth Liberty – Shalev, Eran Mordohovich, Ram Eisenberg | Special Thanks: Israel – Rami Gil, Alona Nitzan Sfiftan, David Sneider, Moti Grosman, Haim Singer, Michael Weitzman, Vitali Skvirsky, Yossi Gordon, Martin Darmon, Yad Mordehai Museum, Pesah and Zahava Shachar, Sarai Sheinvald. Poland – Barbara Kluza, Beata Chomątowska, Matan Shefi, Konrad Matyjaszek, Andrzej Krzyzanek, Jan Jagielski, IGPIM Warszawa, Agnieszka Ciesla, Malgorzata Kowalczyk, Pawel Sudra
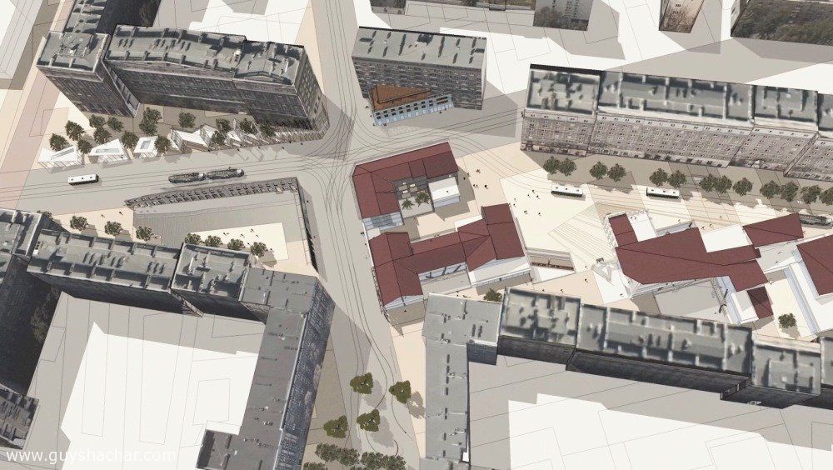
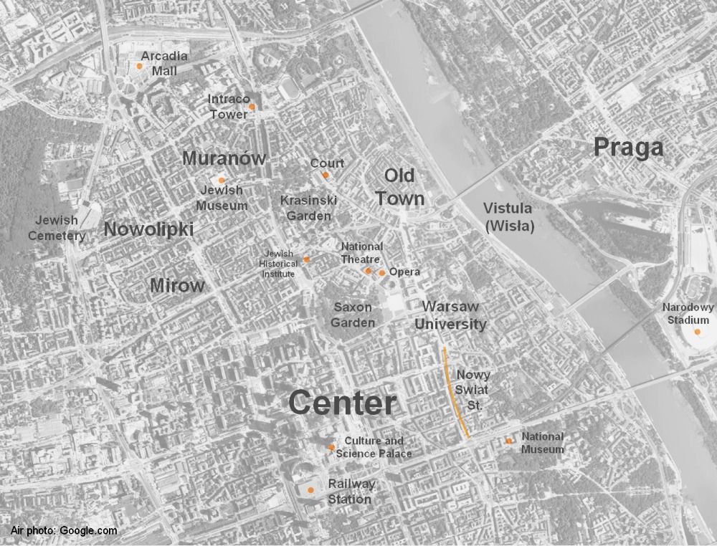
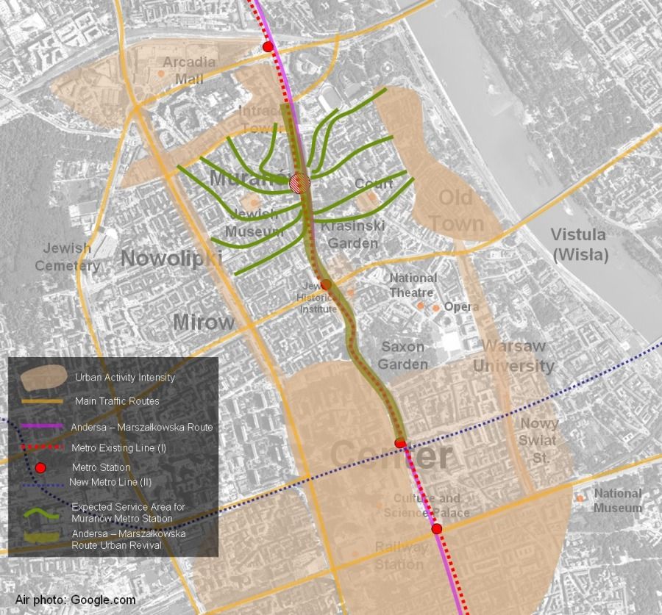
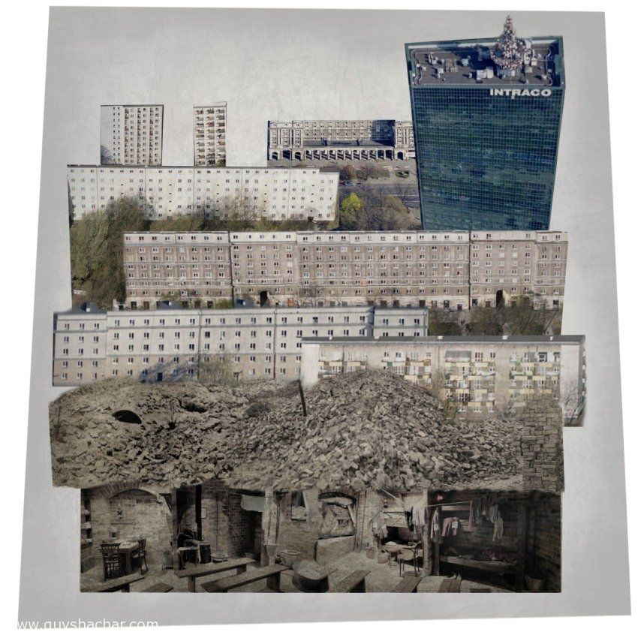
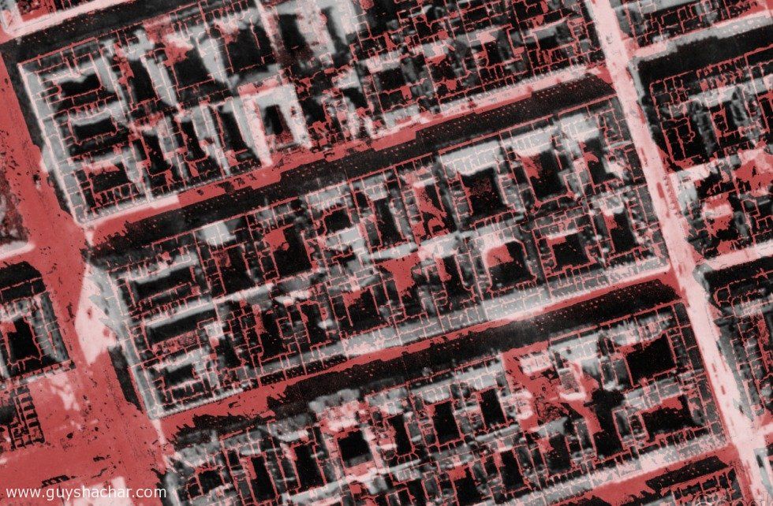
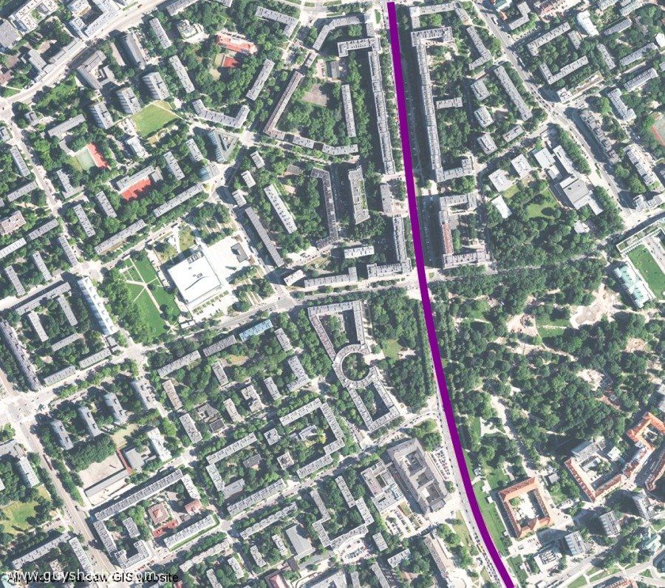
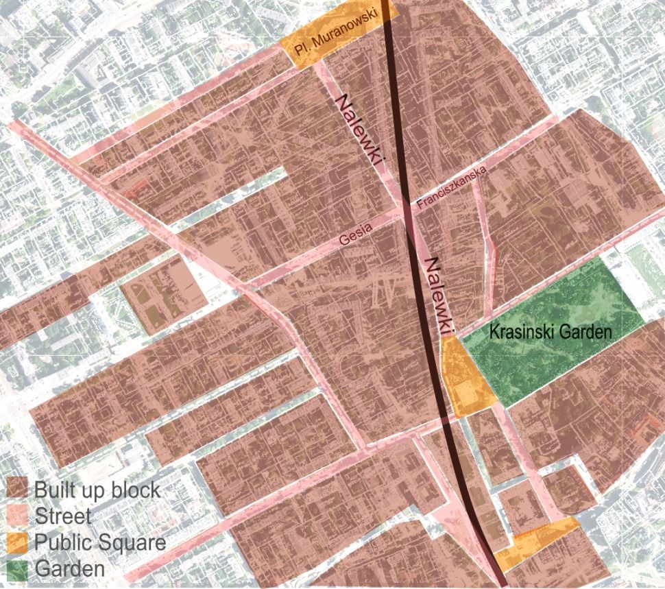
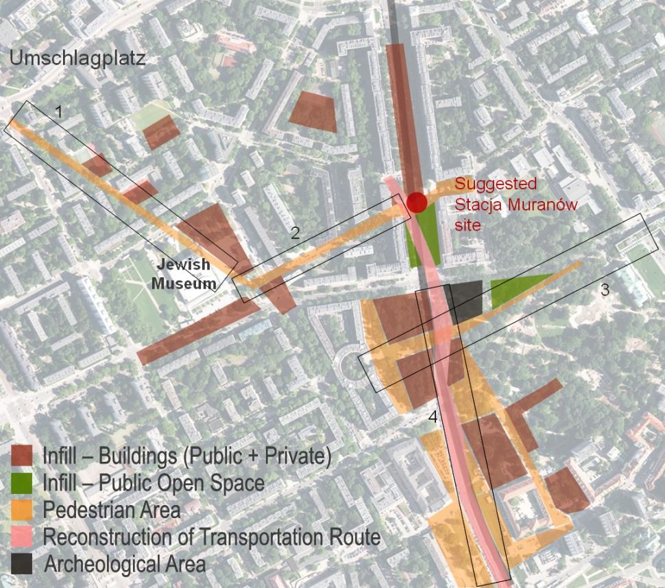
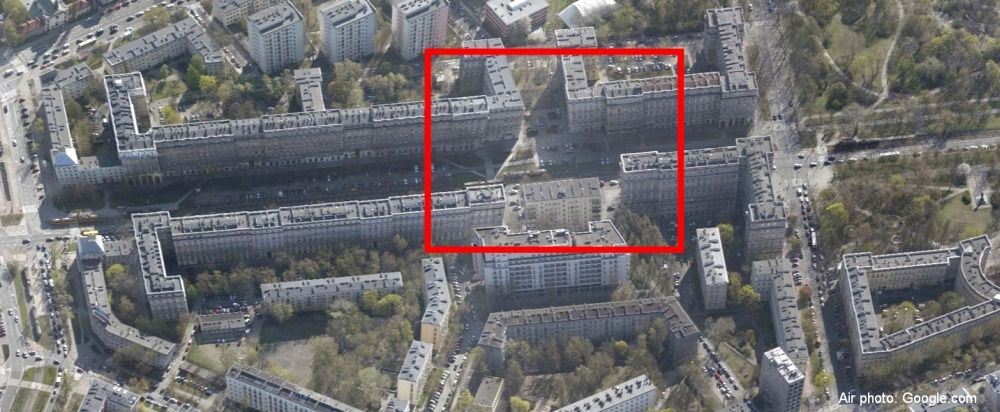
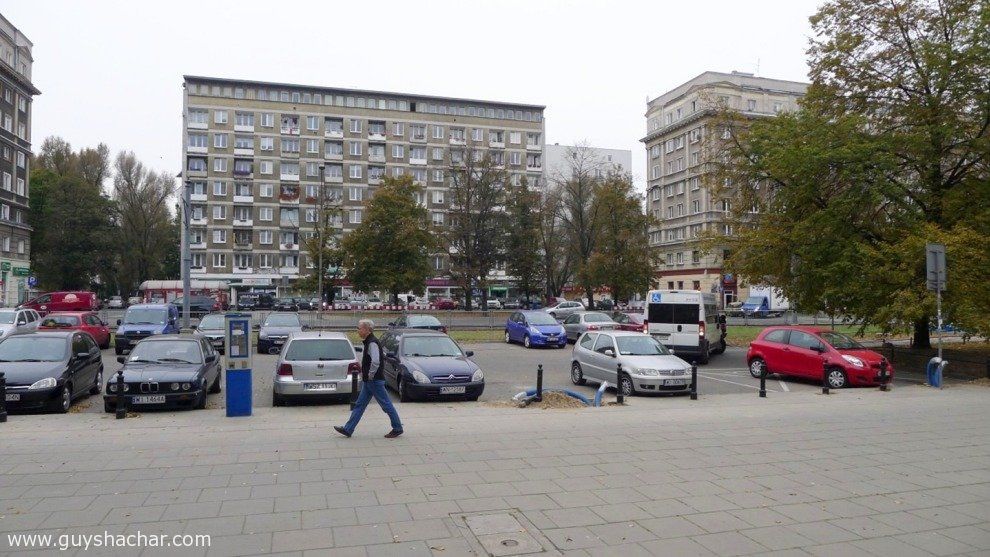
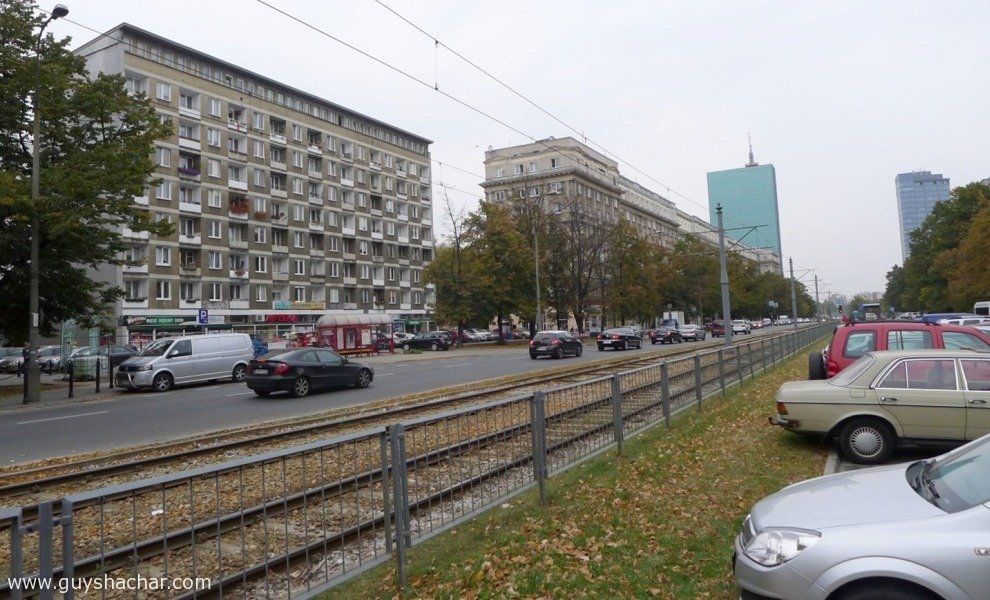
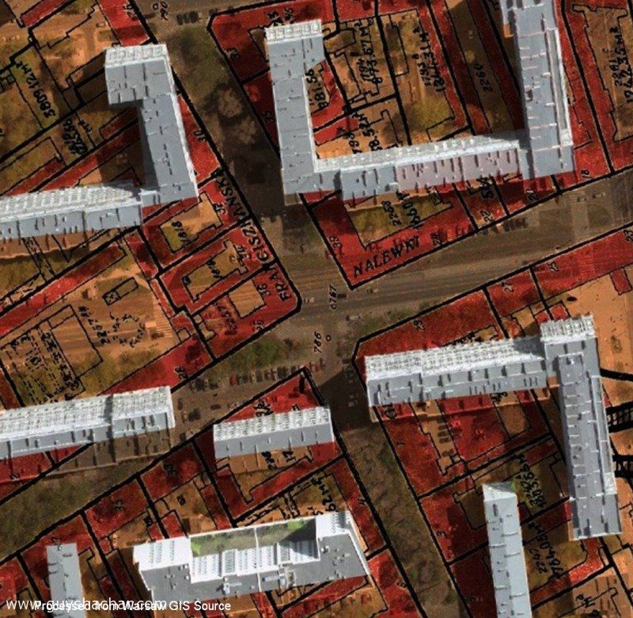
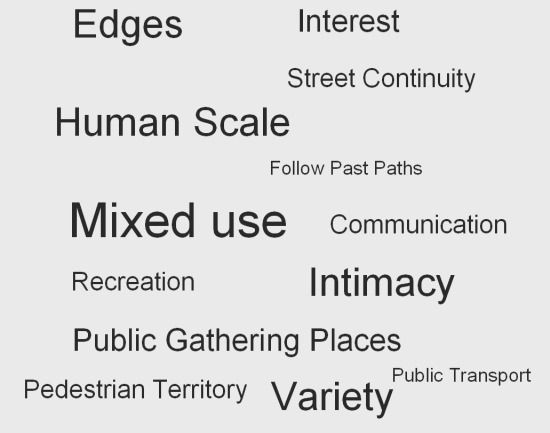
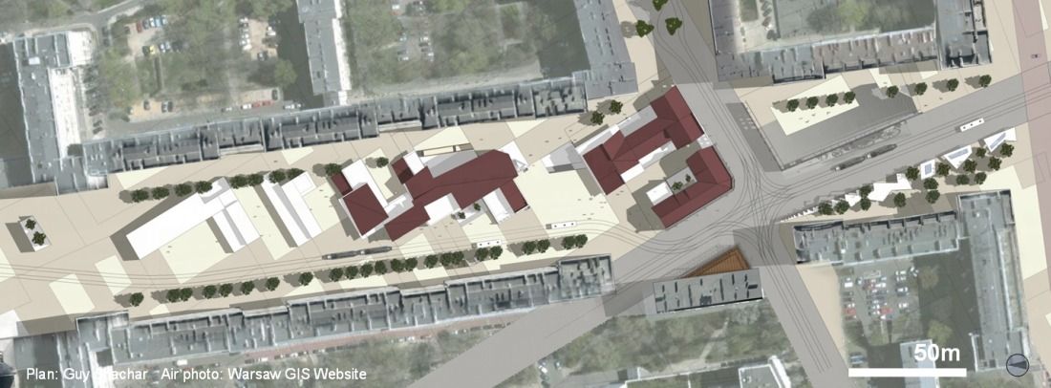
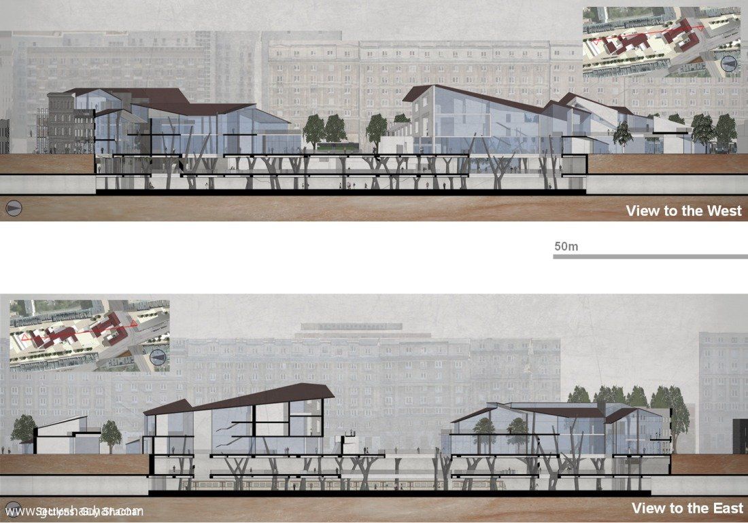
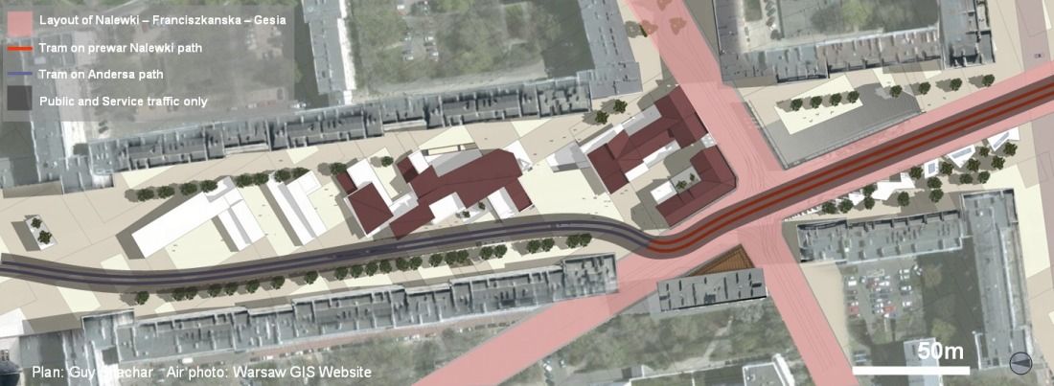
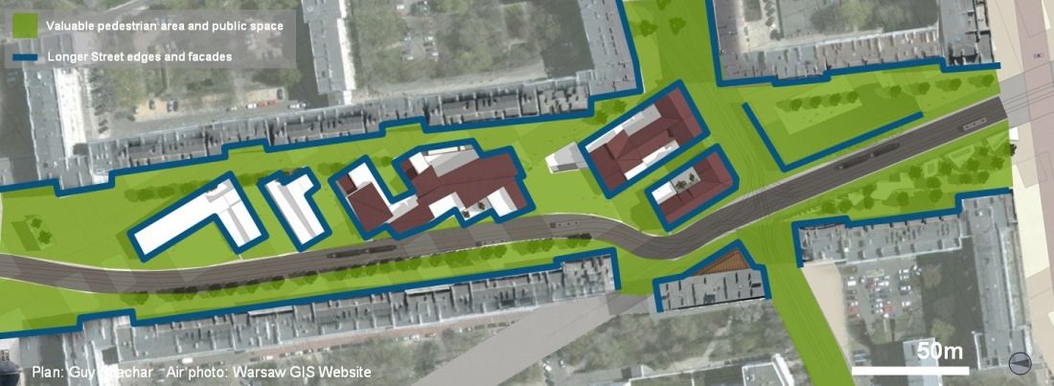
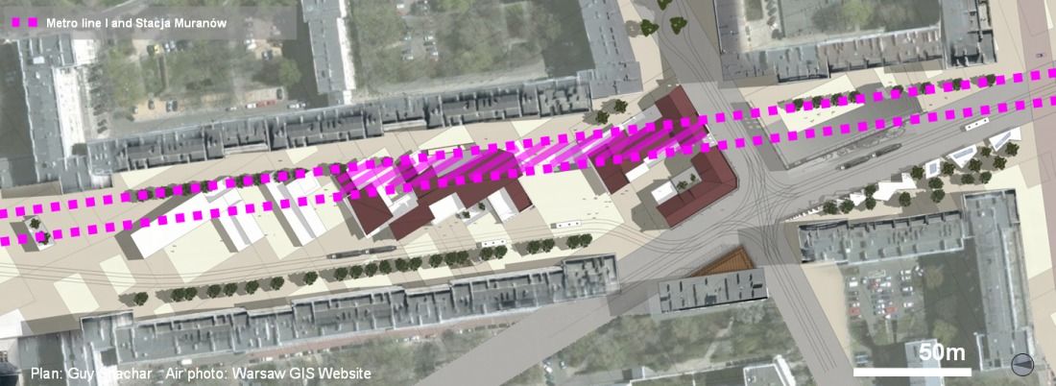
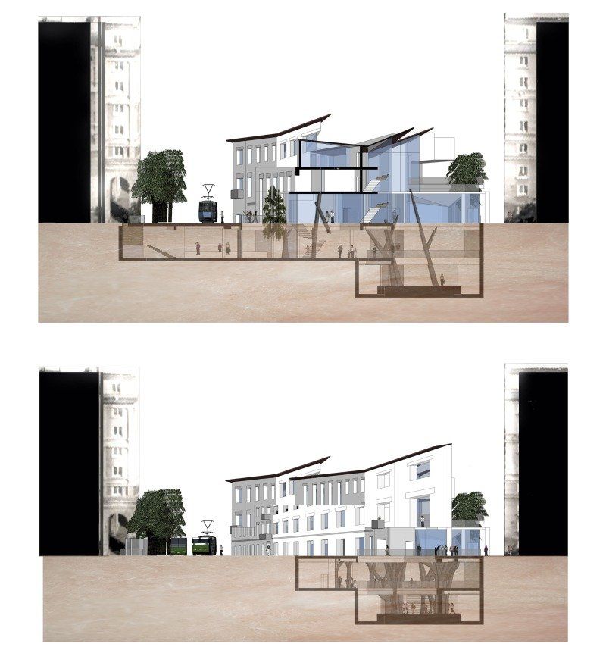
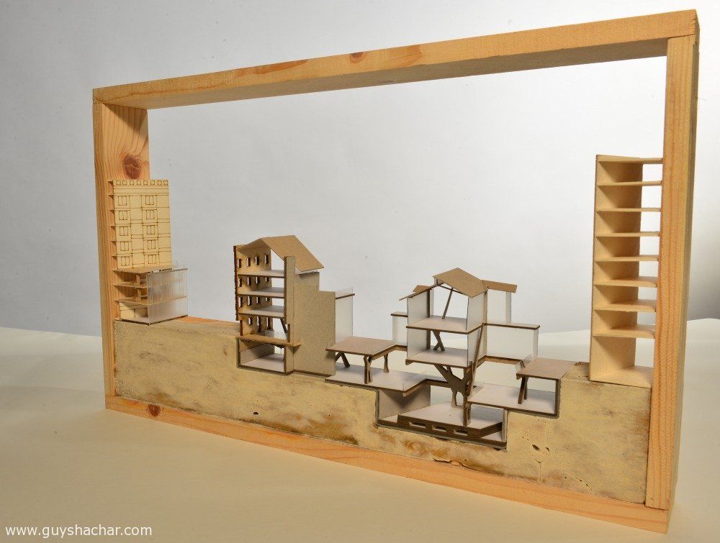
Leave a Reply