In phase one and phase two of the project I was mainly dealing with studying the history of Warsaw’s urban space. I came into conclusion that pre-war urban tissue and vivid streets and life it contained should serve as the generator and inspiration for architectural intervention in current Warsaw.
Then we were asked by our mentors to suggest an initial intervention in the site. I felt unprepared – I have a clue about the history of the city, but feel lack of information about the current city. How can I suggest a responsible urban intervention that will be inspired by the past but will cater current Warsaw and the wishes and needs of its residents?
Muranów
But then I had the honor to meet Beata Chomątowska, founder of “Stacja Muranów”, a non-profit initiative to raise awareness to current and past urban aspects of Muranów. Muranów was the main area in which Jews settled in Warsaw, it was the main part of the Jewish Ghetto during the Nazi occupation, it is the area that witnessed the worst of human suffering, murder and urban destruction. From Beata I learned that the feeling of void in current Muranów is not unique to visitors like myself. People from Poland who come to live there have similar feelings. Warsaw is rapidly developing and changing its image of the gray city in the shade of Kraków, to a booming, growing, dynamic city, attracting investments and young people who seek job opportunities and exciting urban life.
Focusing on Muranów is highly interesting both due to its unbelievable past and the current population trends – generation change occurs as young people come to live in the neighborhood instead of older population who came to live in Muranów in the building blocks built immediately after the war.
Muranów was and still is closely related to the life of Jews in Warsaw, but also to the life ties between Jewish and Polish people. It is today a ground where narratives of both Jewish and Polish people mix, where Poland now deeply recognizes and commemorates Jewish culture and its influence on the country, and where interesting meetings and friendships form between people of many nations, beliefs and opinions.
Choosing an area
In order to create an initial architectural intervention I had to choose an area in which I can demonstrate as many intervention ideas as possible. Eventually I chose an area that contains important sites in the past and present of Muranów and has an interesting streets layout to work with.
In the chosen area the former Plac Muranowski is on its north-east, the former Umschlagplatz is on its north-west, Mila 18 is in the middle, pre-war bustling Nalewki St. is on the east, and the Monument to the Ghetto Heroes as well as the newly built Jewish Museum are on the south. This area contains current streets that follow pre-war streets location, as well as current streets that are totally different from the pre-war grid, especially around the former Plac Muranowski. The only drawback of this area for a first intervention is that it does not contain any structure that survived the war, but in a way, it makes things more challenging.
Building a model
I built pre-war Muranów blocks grid from foam board, a contemporary material. Then I cut this modeled urban tissue in order to insert the current buildings, made of traditional material, wood. Although post-war Muranów was actually built on rubble, I felt that by cutting through the foam board I was reproducing the somewhat brutal act of rebuilding the city while ignoring the pre-war urban tissue.
The combined model where the “new old” buildings are “flooding” the existing buildings enabled to identify opportunities for intervention. But –
How shall I intervene?
Shall I preserve and recreate the mere physical representation or the atmosphere and life qualities that existed in this area? This is a basic question when dealing with heritage conservation and preservation of the built environment. In this case I believe that both physical aspects and life qualities should be given a space, where possible. Current structures should remain an existing fact. Warsaw had enough of destruction.
Working according to pre-war footprint of buildings and streets as an intervention guide will create “encounters” of reconstructed and current city structures. What is the benefit? Might it be a simplistic solution?
I believe that it has several advantages:
- Create interesting architectural opportunities.
- So called strange encounters, evolving from different streets grid emphasize the difference between current and pre-war Warsaw, thus immediately raise questions and may enhance commemoration in the minds of those who seek it.
- Working with former street lines as guidelines, junctions and streets will enable to actually walk in areas of past Warsaw and relive its life, rather than having a “similar” experience, that might as well be represented inside a Museum everywhere.
Regarding functions, from an urban aspect a variety of uses will contribute to life in the neighborhood and at the same time may directly reference the past. As today the neighborhood is residential and lacks mixed use, any addition that combines apartments, offices, restaurants and commerce may be a good start. Hotels and inns existed in bustling Muranów and tourists are curious to see the area today so that’s another current needed use. Infills that will make the neighborhood more densely and diversely populated and bringing various uses into the neighborhood will be a catalyst to urban vitality and commemorating pre-war life while fulfilling current urbanism approaches.
Computerized playground
Next step was building a computerized representation of the area, and testing some intervention ideas. Note that these are only initial steps of intervention ideas, mainly to explore dimensions and impact on immediate environment. Following are some excerpts from the representation.
Following is a general view of the current selected area
and here’s the same area with some infill ideas. Infills are based on pre-war Warsaw layout thus affect recreation of street segments, paths, buildings, building additions, trees and other plants.
Now let’s zoom in to explore various intervention ideas.
Note the two buildings on Mila St.
An addition based on pre-war grid is suggested. Between the buildings, facing Mila St., it can enhance continuous street line. East of the eastern building it forms the line of the revived former Zamenhofa St. Both additions face the south, which can be useful from climatic aspects – large windows facing the south may help collecting some sun rays for natural heating.
Another addition possibility is demonstrated on Liceum Ogólnokształcące nr LXXXI im. A. Fredry.
Current courtyard gets another meaning when rebuilt based on the footprint of a pre-war building with a courtyard. A building added to the high-school, as well as an extreme playground which directly implies for sights seen after the war. Is it simplistic or macabre…?
A possibility to imply more gently to former urban tissue is by using trees and other plants to create shapes of former buildings.
Following example is extremely direct and initial, and demands careful landscape design in order to be truly effective. It can be implemented in public gardens and open spaces.
Here’s an example for readjusting street location. Current Lewartowskiego St. slightly deviates from location of pre-war Wolynska St.
Slightly adjusting it according to the pre-war layout and reconstructing a southern street edge may be important steps for enhancing the street.
Empty spaces in Mila St. call for infills in order to create a continuous street. One of these empty spaces is located in Mila 18, where a basement floor served Warsaw underworld and later Jewish resistance fighters. Today a memorial is located on a tiny hill in a middle of an open area surrounded by post war building blocks far from reminding the actual building that used to be here.
Rebuilding Mila 18 / buildings nearby raise many questions. Should it be a typical mixed used block? with apartments? offices? workshops? restaurants? accommodation? What should the basement look like and which function should it serve? What kind of current “underworld” do we want to create? Serving local needs on one hand, and heritage tourism and commemoration on the other hand?
One defying intervention possibility surrounds the newly built Jewish Museum. As I concluded in the former post, the museum building does not react to pre-war urban tissue and aims to present Jewish life inside a contemporary building, which is built on rubble of buildings where Jewish life flourished.
In the following idea, pre-war building walls are rebuilt from transparent material, adding meaning to the museum square and creating a dialogue with it. They now form a new kind of square around the museum, a square which is a journey between past and present.
Natan Rappaport, designer of the Monument to the Ghetto Heroes once said: “Had I known that projects would emerge in the area around the monument, I would have designed it in a completely different way”.
According to this suggestion the monument is nestled inside representations of buildings where these heroes fought and people whom they were trying to save struggled to live.
From the Museum square, empty spaces between existing buildings enable to recreate former Zamenhofa St. which leads directly to Umschlagplatz memorial.
The path of pre-war Zamenhofa St. is recreated as pedestrian and bicycle domain, adding another layer of movement in the area, one which is separated from movement of motor vehicles. It is desired that where possible, reconstructed paths of pre-war streets will be used only by pedestrians and bicycle riders, thus enhancing the difference between “regular” current streets and streets of pre-war Warsaw. It will also serve as a safer movement network for locals as well as visitors exploring the area. But most important, it will give tourists a much more meaningful path through which they experience Warsaw and seek to feel the past. Reconstructed Zamenhofa St. can be an alternative to the Route Recalling the Martyrdom and the Struggle of the Jews, passing through current Zamenhofa St. that did not exist back then and buildings used to stand in its path.
Here’s a view of current spaces between buildings where original Zamenhofa St. used to be
and here’s a view of reconstructed Zamenhofa St. as pedestrian – bicycles path, with street edges formed by the suggested additions to residential building and the high school
To conclude, here is another view of several intervention ideas together
Increasing resolution
Next step is to deepen the understanding of both pre-war Muranów in terms of architecture and life in buildings and courtyards, and current Muranów in terms of needs and aspirations of locals and visitors.
Graphic interpretation of devastated Warsaw ironically sheds some light on the inner plan of buildings and serves as an intriguing start.
Understanding plans, sections and details will enable to suggest elaborate interventions such as pavement of streets and sidewalks, designing interior walls of an existing building according to wall plan of a building that existed at the same spot before the war, representing specific spaces such as halls and rooms in direct or implicit ways, and more.
The issue of details design will be relevant, as recreating pre-war facades, such as in Nowy Swiat St. attracted some criticism. It seems that infills should react to current buildings as well as to contemporary architecture, adopting elements and characteristics from prewar neo classical buildings rather than rebuilding them identically.
Conclusion
The spiral process of architecture took me to a first intervention journey in Warsaw, demonstrated on Muranów. I feel that the general framework for intervention in this neighborhood should suggest a master plan for urban renewal of Muranów derived and inspired by the pre-war urban tissue. This will form the grid for new paths, structures and vegetation. Ideally, spots where infills can fit, and landscape can be redesigned will be identified, and general plans for form and function will be made. Such an overall plan is crucial in order to avoid abusing the reconstruction mechanism to a level that it will be repetitive or excessive. In this project I am aiming at providing some detailed plans for selected spots which will implement different reconstruction themes in various dimensions, methods, materials and flavors.
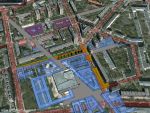
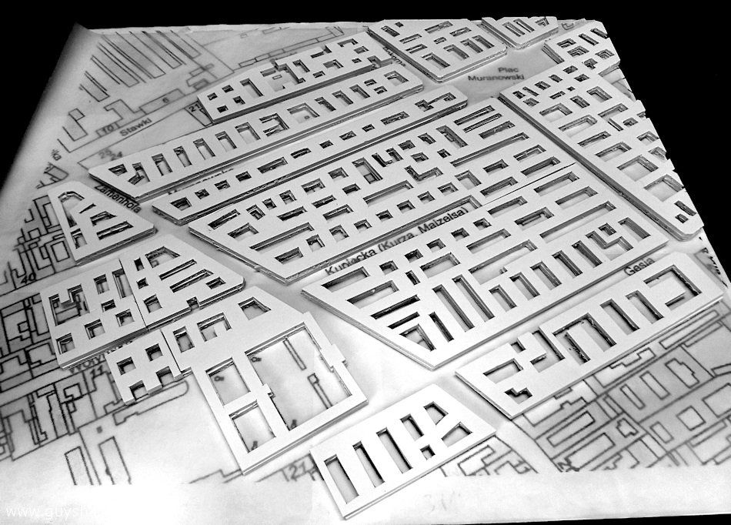
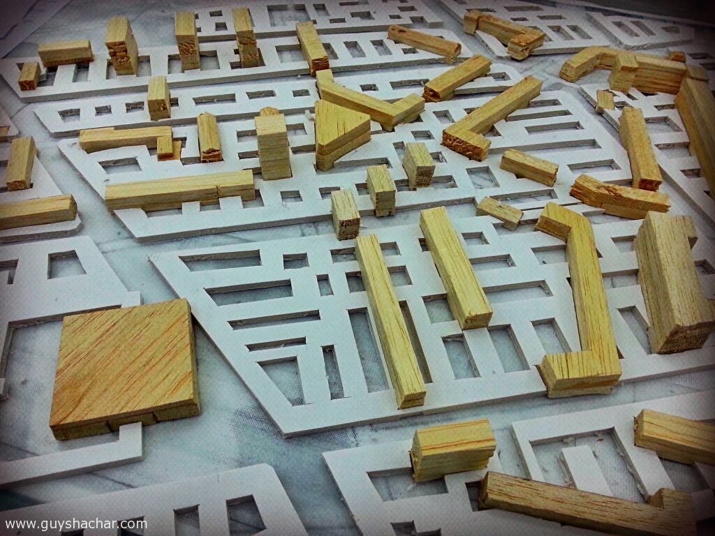
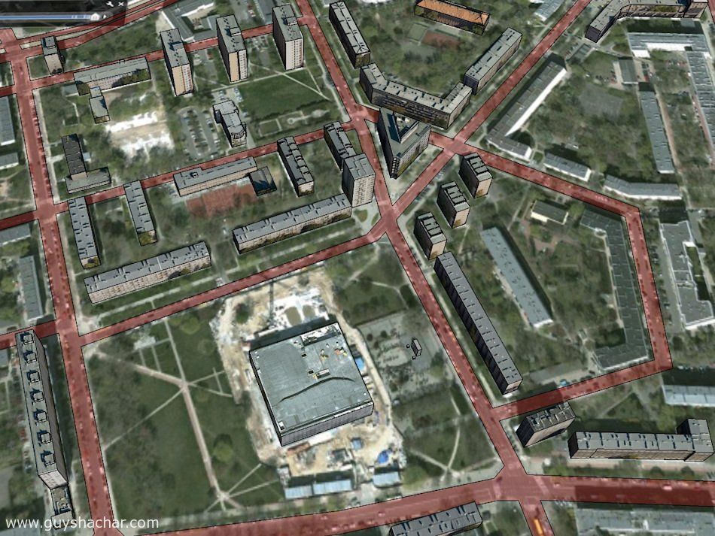
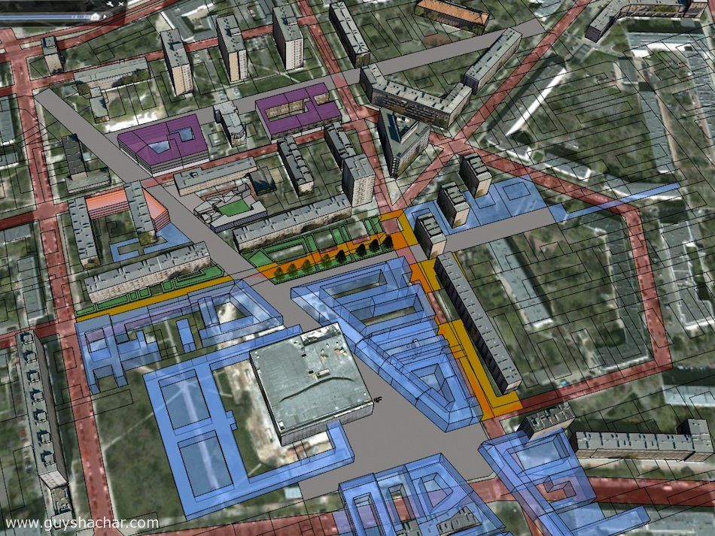
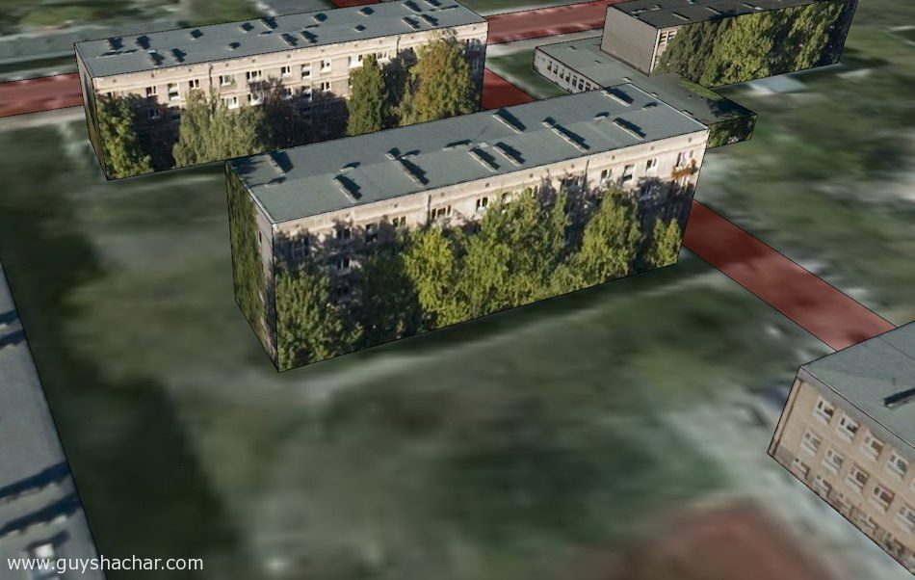
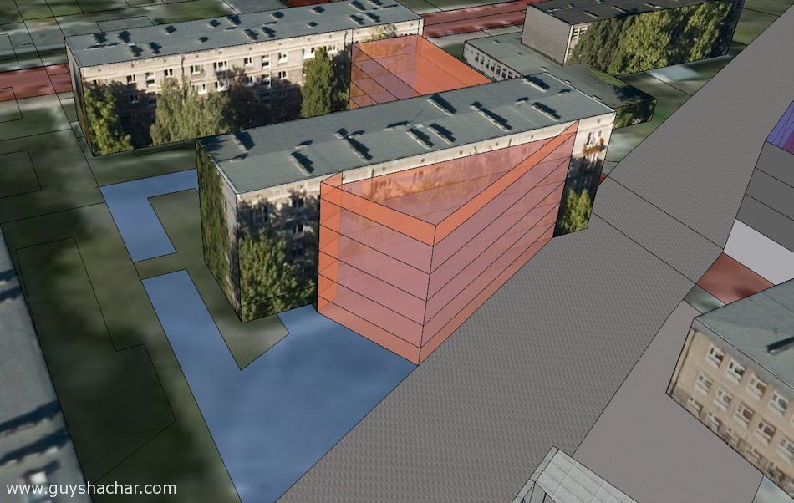
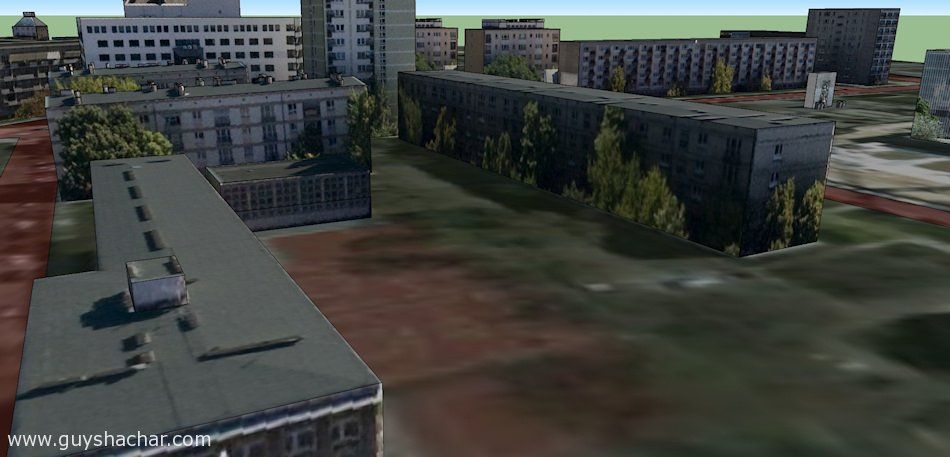
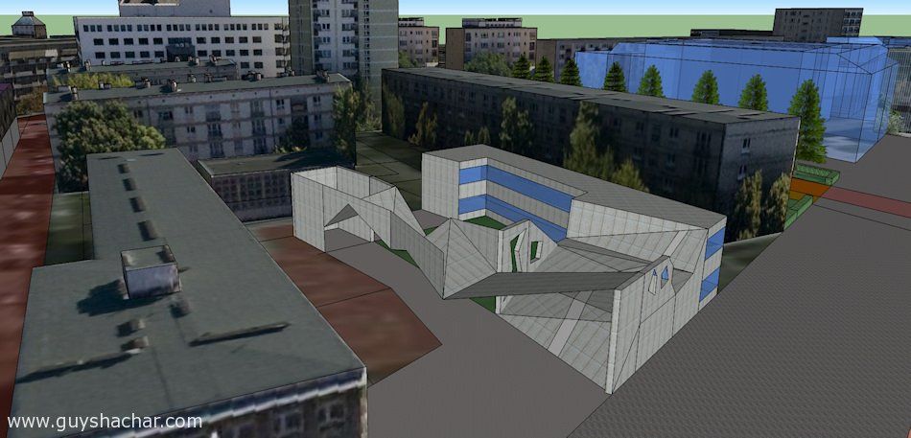
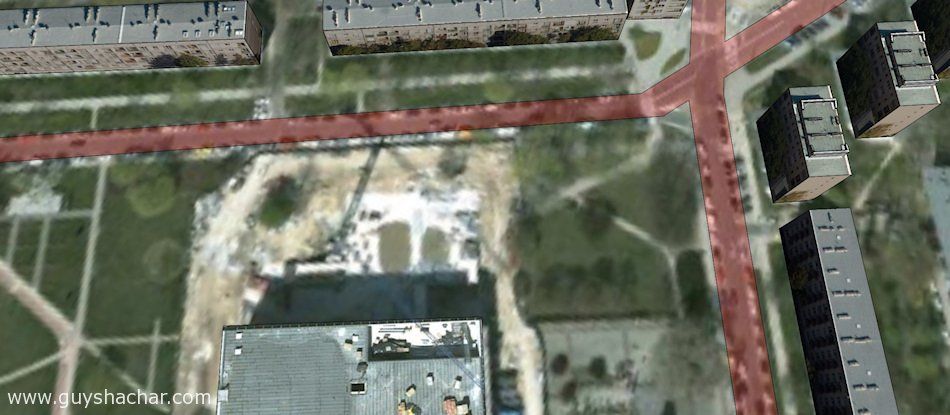
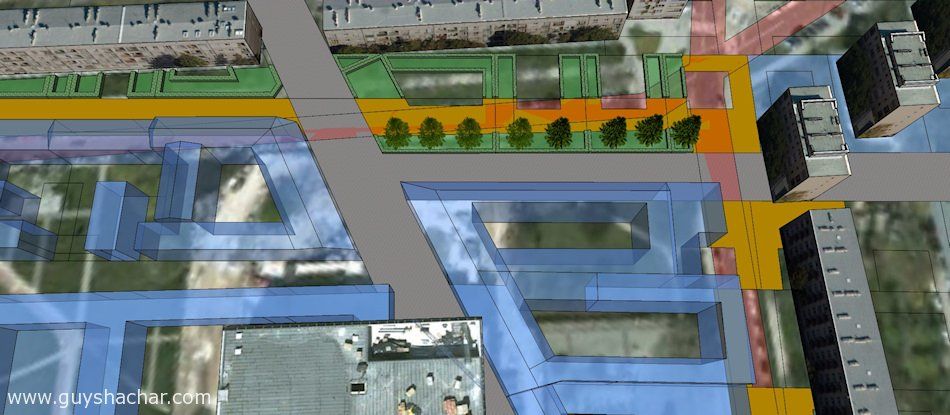
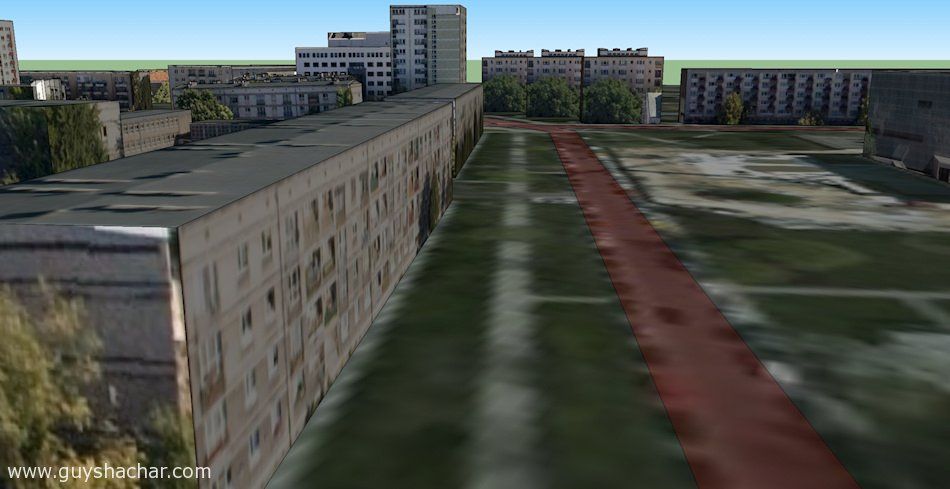
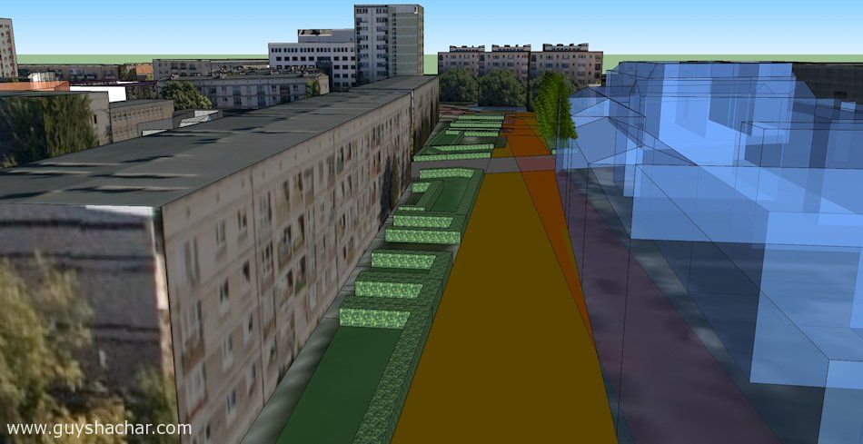
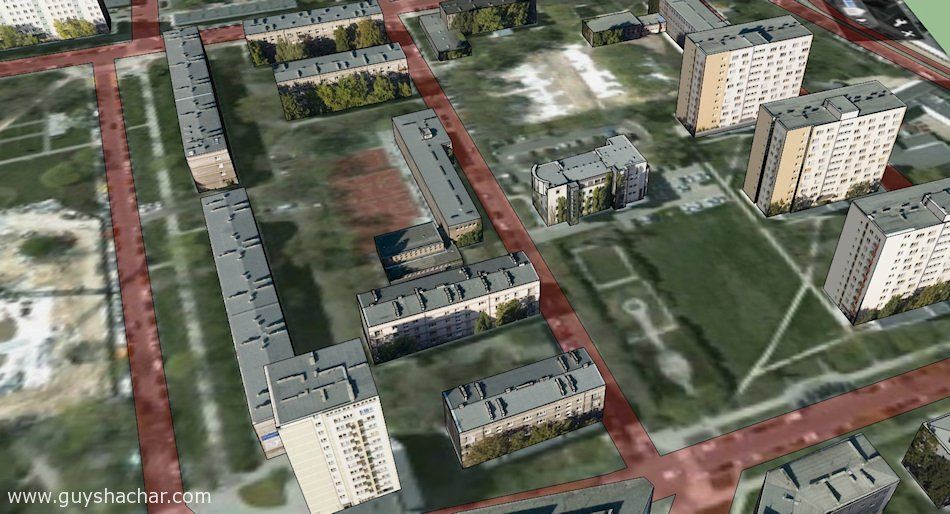
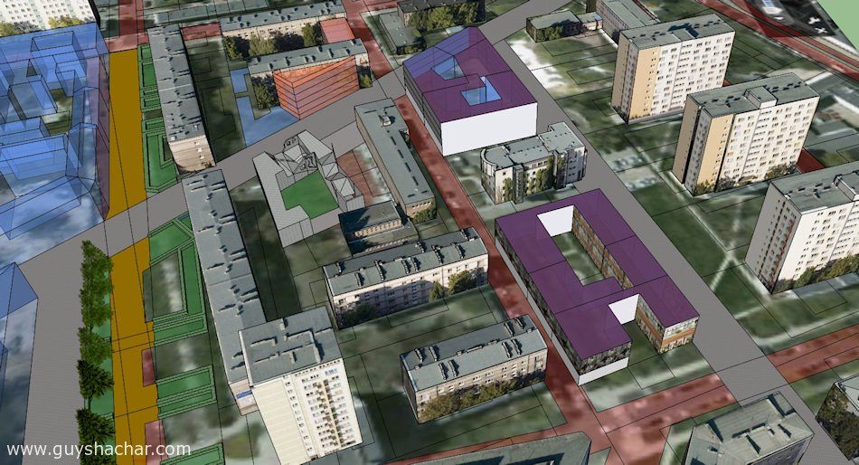
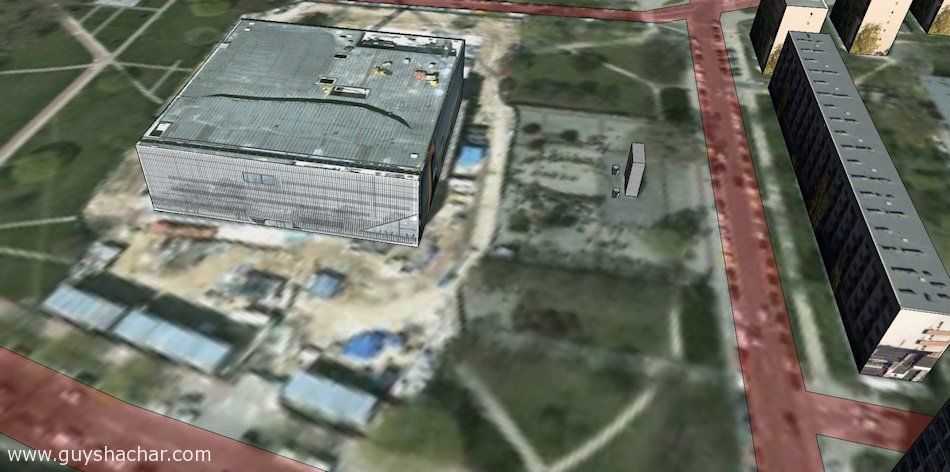
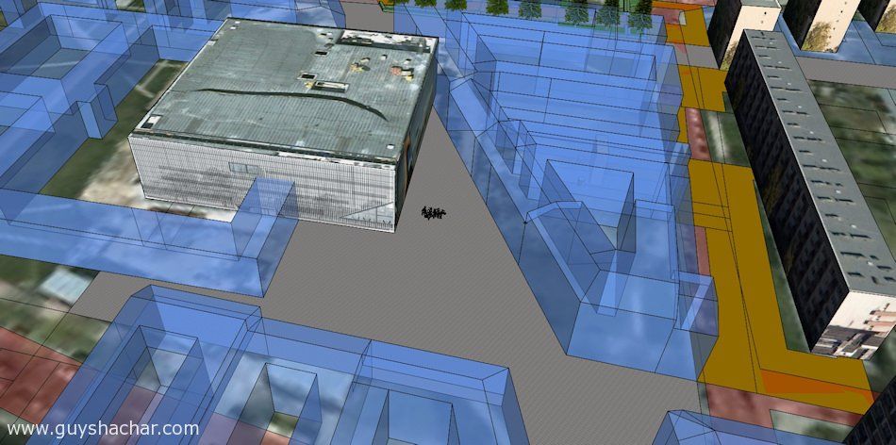
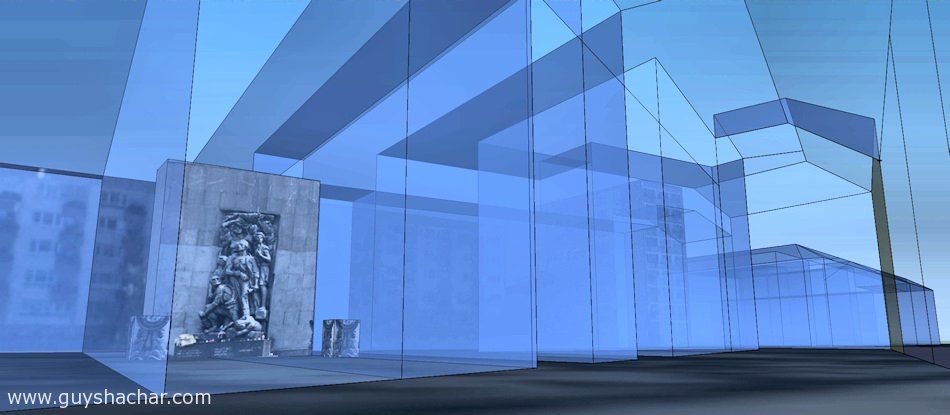
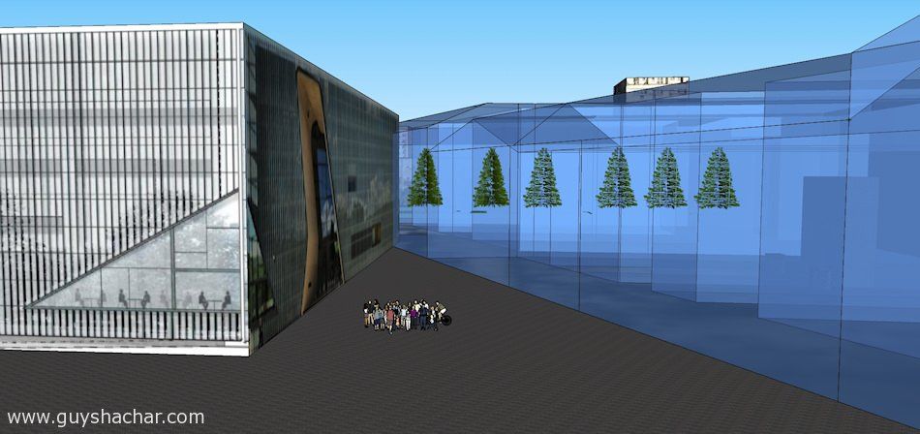
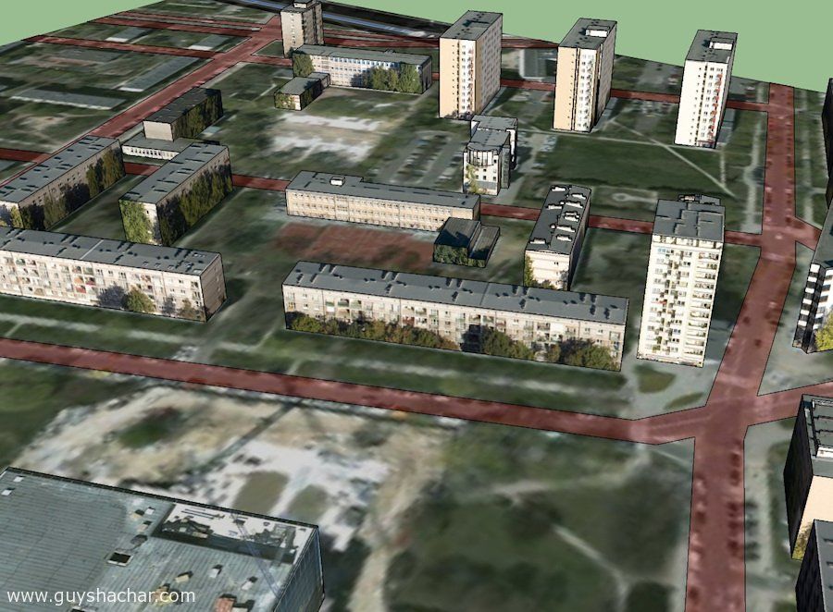
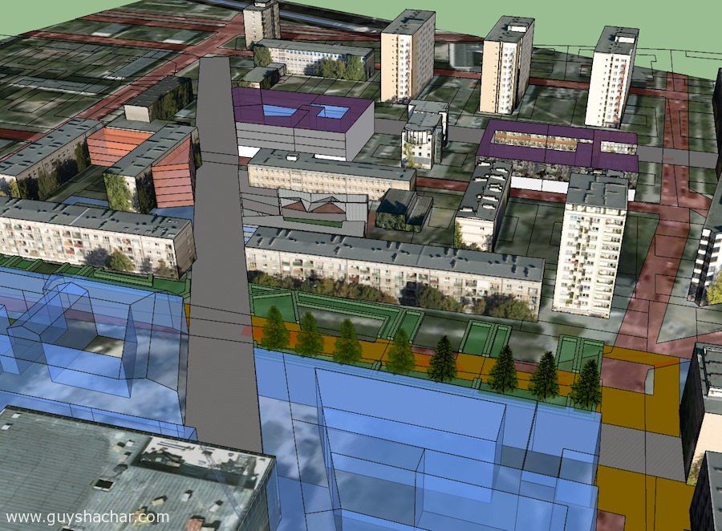
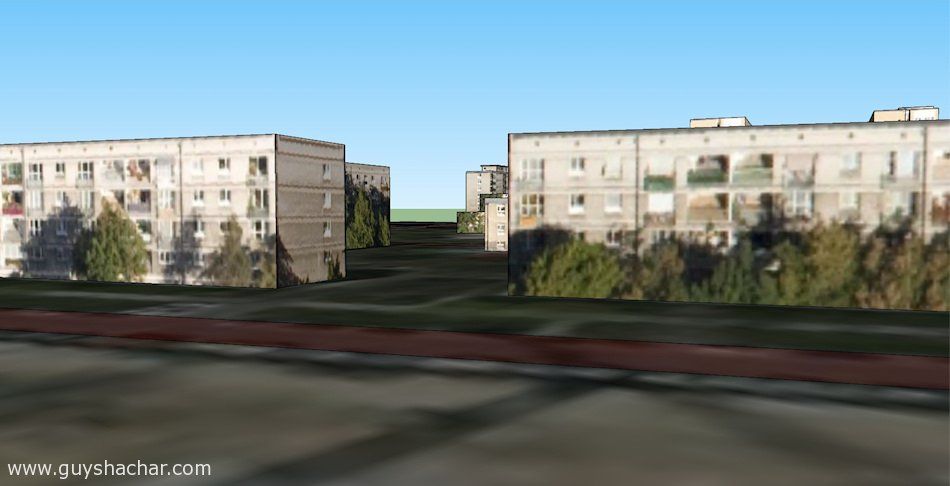
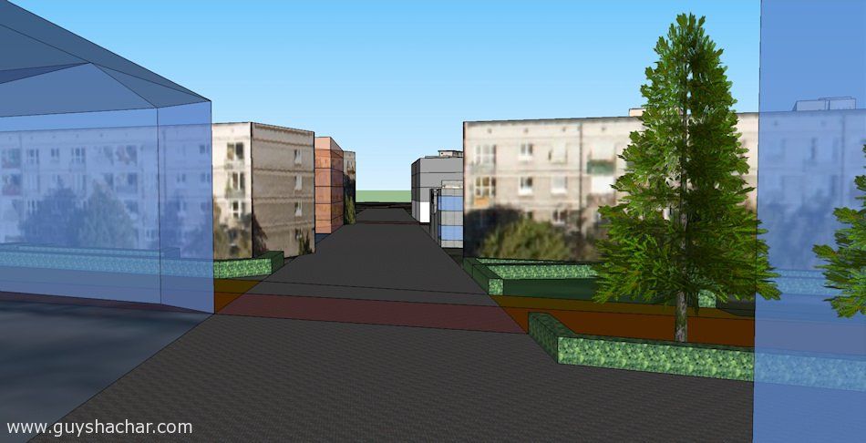
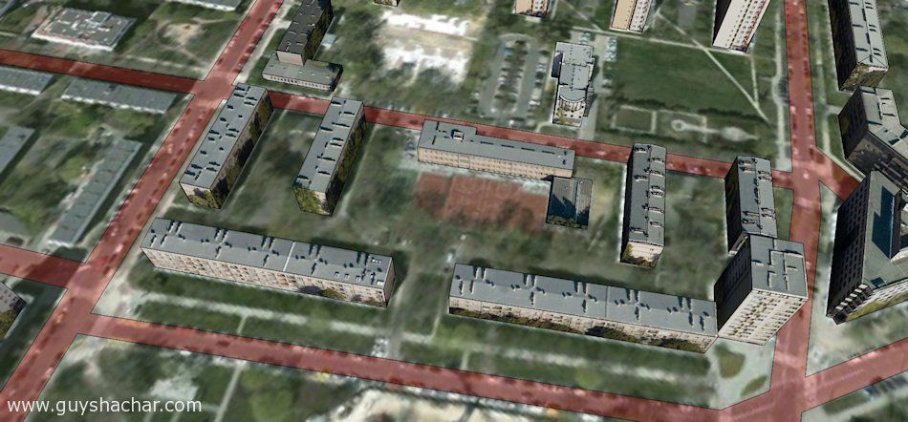
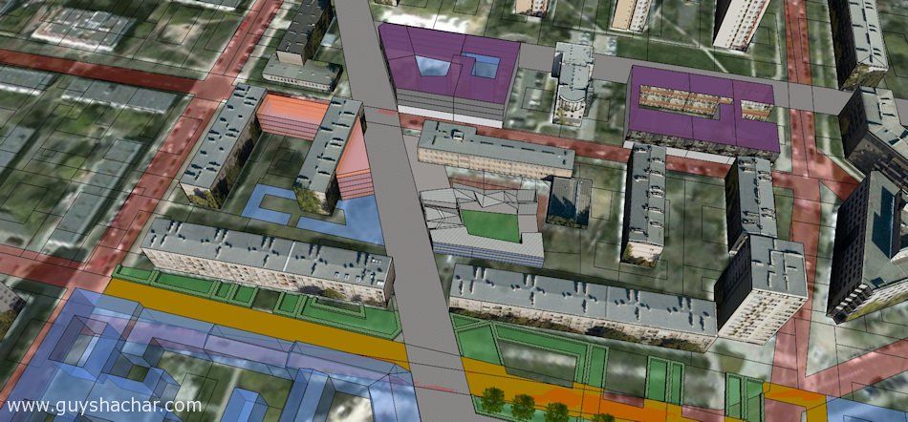
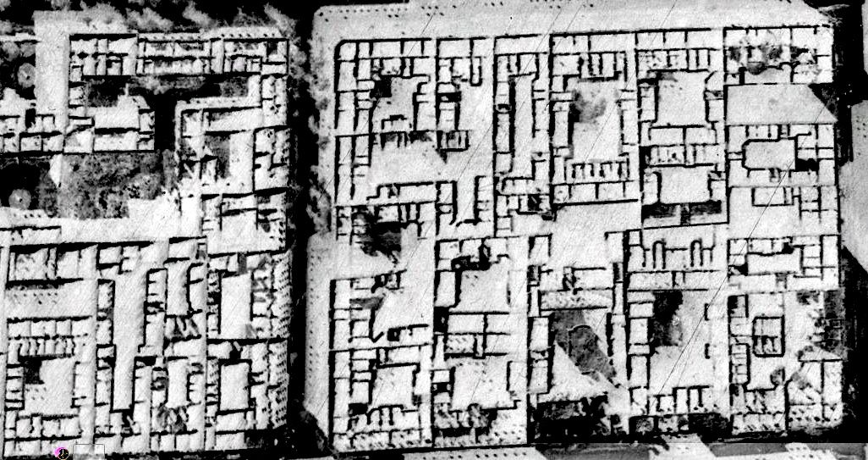
Leave a Reply