In section 1 an urban analysis and project overview was presented and in section 2 the metro station. This section will focus on the street and the buildings added within Andersa Street.
Several buildings and structures are suggested as part of the project, inspired by prewar buildings and intended for various uses, most of them beneficial to the public.
Renewal vs. commemoration issues, which were dealt with on the research part of the project, created a major debate regarding design and shape of the buildings. What is the best way to imply for the past without being explicit or doing a mere reconstruction? what shape should these buildings have?
Research and reference
A comprehensive research on Nalewki Street building design was done, using archival material, including surviving building portfolios in Warsaw city archives. Following is a Nalewki poster with all available building photos.
It was then decided to turn the design part of the project into a laboratory of shape and materials, and explore various methods to represent prewar buildings.
Main buildings
Main buildings on the square are situated above the metro station and contain vast areas for mixed uses: shops, restaurants, cafes, offices, apartments and community services such as lecture halls, kindergarten and library.
This is an isometric view to floor 1 plan of these buildings
Climate issues were taken into consideration during the design. Since Andersa Street is aligned on a north-south axis, a challenging task was to allow as much sun as possible to various parts of the square, particularly courtyards. Sun / Shade simulation tools enabled to design building sections and roofs to maximize exposure to the sun.
The main buildings are inspired by prewar buildings of Nalewki 26-28-30. Following sections will focus on the shape these buildings got in the suggested square design.
Nalewki 26
Nalewki–Franciszkanska–Gęsia cross was a major commercial area in Warsaw. This spot was much photographed relatively to other spots in Muranów. Nalewki 26 photo demonstrates the rich facade design of Warsaw buildings, built in the late 19th century – beginning of 20th century.
As part of the design exploration, the 2D photo of Nalewki 26 was turned into a digital 3D “topographical” representation of the photo. The digital file was printed in a 3D printer, creating a 1:100 plaster model of a facade.
Following image shows the NE corner building of the square, which can be built with 3D printed panels for its facade.
An adjacent building can be built with similar facade pattern as a prewar building but with contemporary materials such as a combination of corten steel and wood.
Nalewki 28-30
The building which is inspired by prewar Nalewki 28-30 realizes a unique approach developed for this project – “Time in Perspective”.
From most viewing points, it seems like a deconstructed building, with some strange arrangements of windows.
But from a certain point, facade segments join into a one whole sight that looks like the original Nalewki 28-30 facade. The idea is to bring back the past only for a glimpse, for a certain point in space and time, thus referring to the past gently, almost secretly.
and here is the prewar building
This is an acrylic glass model of this building.
Nalewki 24
Another significant addition to the square is the area based on prewar Nalewki 24. But this time, it is not a building which is situated on the prewar building footprint, but rather an open space. It can serve as a shallow reflecting pool (less than 30 centimeters deep) which freezes in winter and turns into an ice skating rink, or can be emptied to serve as a market place or performances venue. The “island” that penetrates the pool is the prewar building courtyard footprint.
This is how Nalewki 24 looked like before the war
This image can be printed on perforated metal plates on the “Nalewki” side of the square – providing partial transparency to the pool / venue area.
Nalewki 31
Prewar Nalewki 31 was situated were today a large apartment building exists. The only building which is not built in a social realism style, an addition to the building is suggested. Using aluminum frame and polycarbonate slats to create the facade, apartments gain extra space as well as a common balcony. On the street level, shopping area is extended.
This is how the prewar facade looked like
“Time in Perspective” idea is implemented here as well. Part of the original building facade photo is actually printed on the side wall of the building. From a certain point of view, the printed photo and the reconstructed addition-facade merge into a whole continuous facade.
Nalewki 29
Nalewki 29 had a neo-classical facade
Since the location of the prewar facade is quite near the existing building, it is suggested to create cutouts which are orthogonal to the existing building facade. These cutouts, made from perforated metal, polycarbonate or glass, create the feeling of street edge while providing pubic sitting spaces.
“Time in Perspective” is implemented here as well
“Time in Perspective” Video
Pavilions
Another important addition to the public space is the pavilions area. Warsaw lacks public spaces on the street that can be heated in winter. A series of pavilions is suggested to create the former Nalewki facade while providing all year meeting and rest places.
Tram tracks statue
Yet another element in the square deals with tram tracks. in the suggested project, only the north-south tram tracks are active and serve trams traveling along Andersa Street. But it is suggested to build also the tracks on former Franciszkanska and Gęsia for symbolic reasons. In the Franciszkanska section it is suggested that the tracks will bend sideways and up to create a symbolic statue
South of Anielewicza and Świętojerska
Zooming out, the project suggests additions along southern part of Andersa Street as well: addition of courtyard buildings for mixed uses, with new pedestrian paths, based on prewar footprint, and an archeological park.
The archeological park location is situated where a recent excavation was conducted, and revealed prewar building basements and interesting remains of prewar objects. Today this area is part of Krasinski Garden.
The buildings inspired by prewar courtyard tenement houses will get a contemporary adaptation in shape and uses. A terraced design will provide better exposure to the sun, and reduce the extreme density that characterized prewar tenement houses.
The complete project book file (55MB) can be downloaded from here.
Goto: Section 1 – Analysis and Overview | Section 2 – Stacja Muranow
A final project in architecture and town planning studies in Technion – Israel Institute of Technology | Supervision and guidance: Ruth Liberty – Shalev, Eran Mordohovich, Ram Eisenberg | Special Thanks: Israel – Rami Gil, Alona Nitzan Sfiftan, David Sneider, Moti Grosman, Haim Singer, Michael Weitzman, Vitali Skvirsky, Yossi Gordon, Martin Darmon, Yad Mordehai Museum, Pesah and Zahava Shachar, Sarai Sheinvald. Poland – Barbara Kluza, Beata Chomątowska, Matan Shefi, Konrad Matyjaszek, Andrzej Krzyzanek, Jan Jagielski, IGPIM Warszawa, Agnieszka Ciesla, Malgorzata Kowalczyk, Pawel Sudra
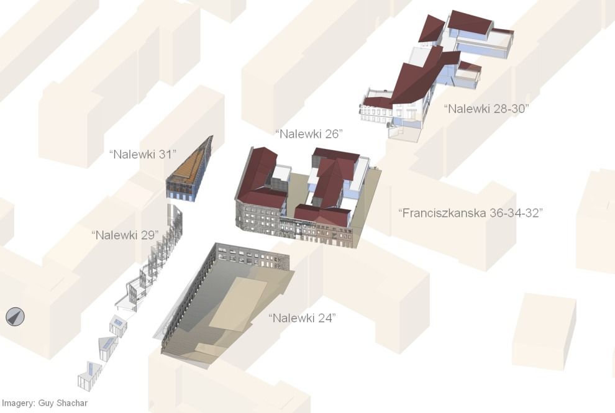
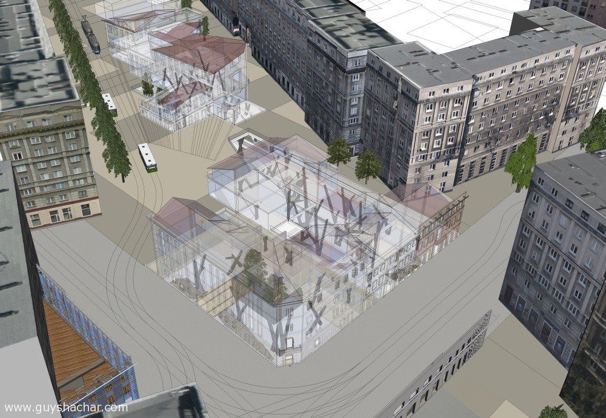
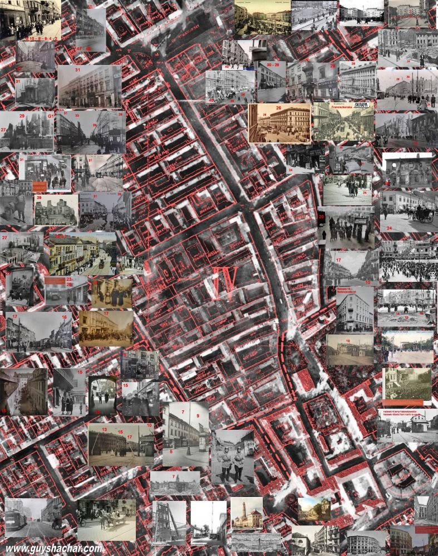
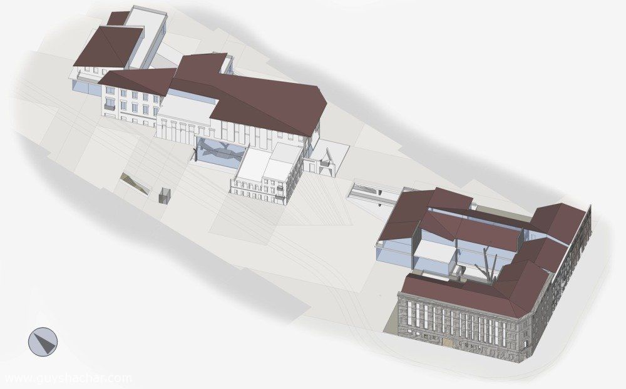
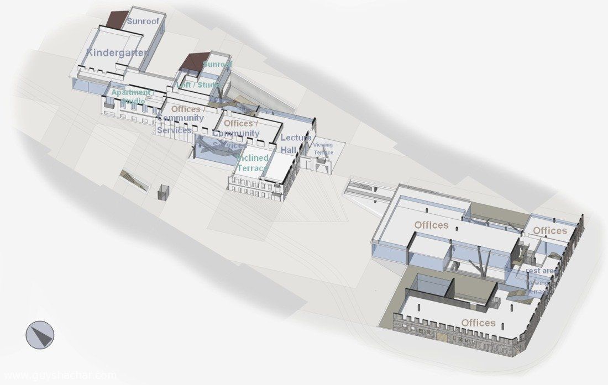
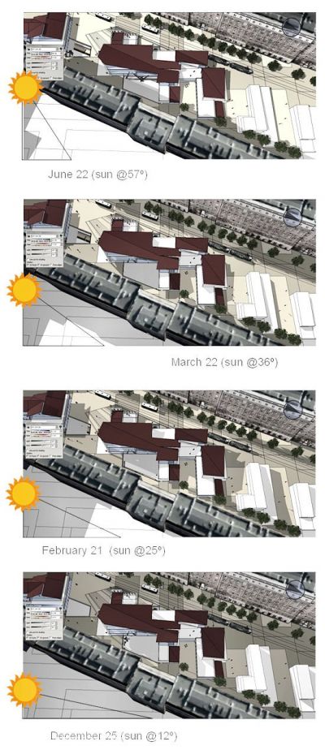
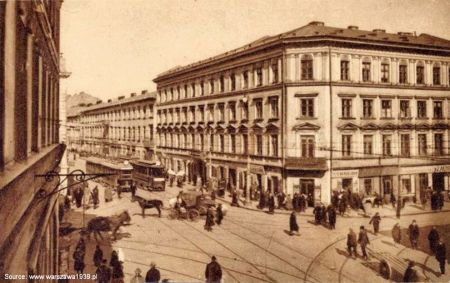
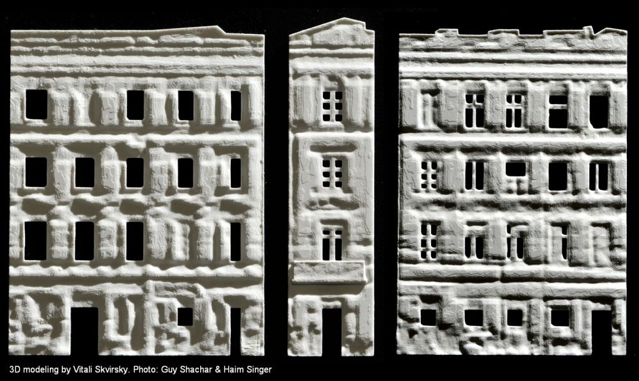
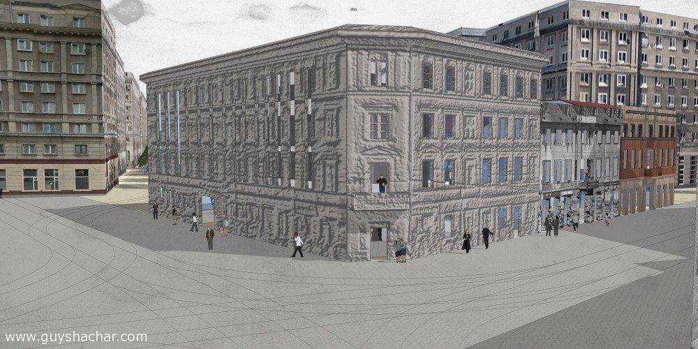
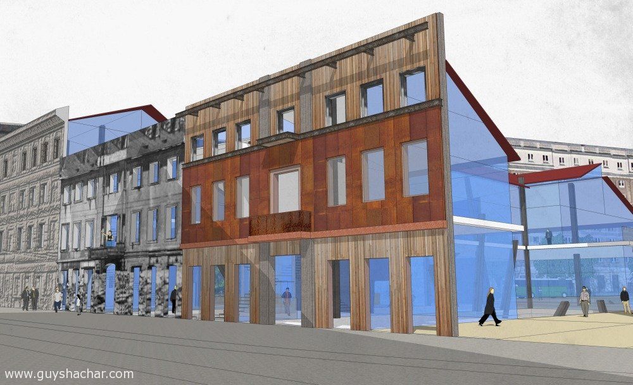
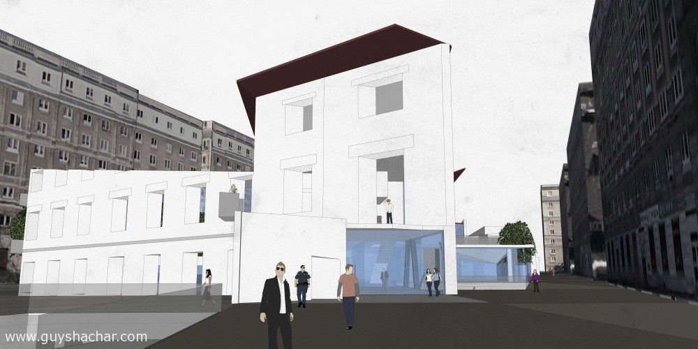
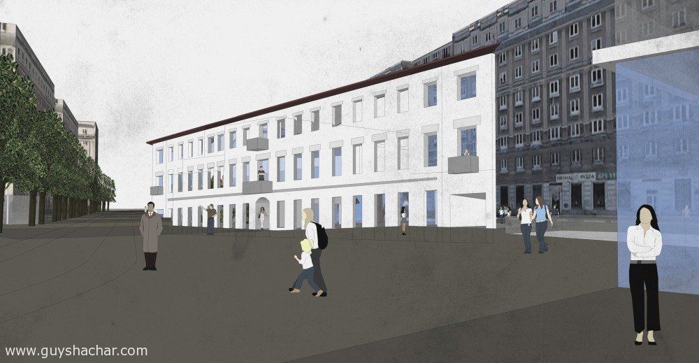
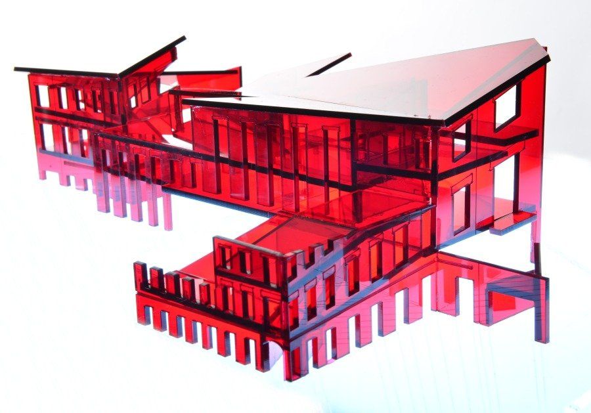
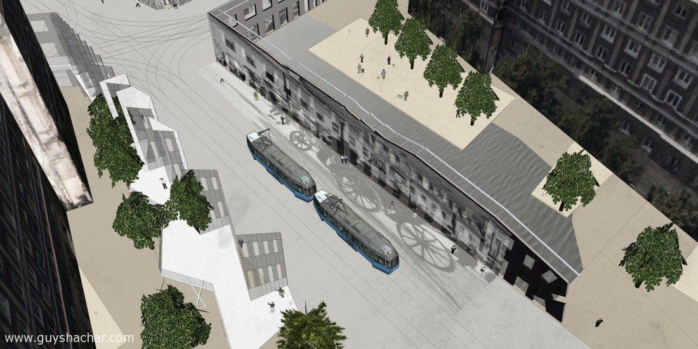
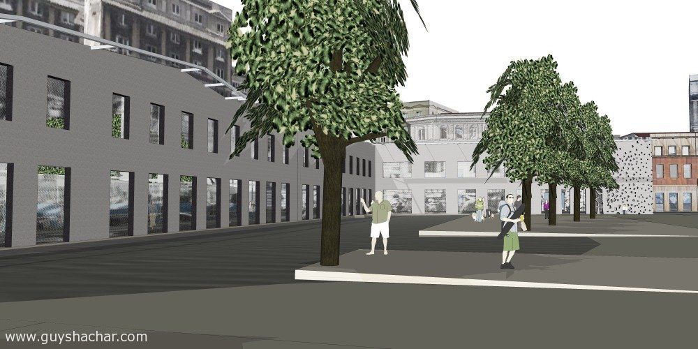
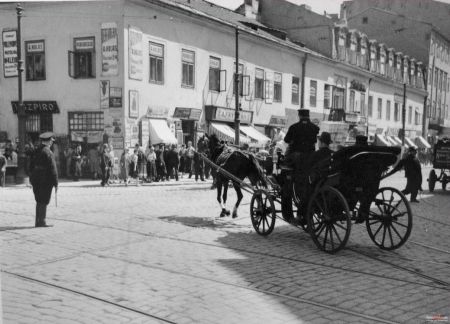
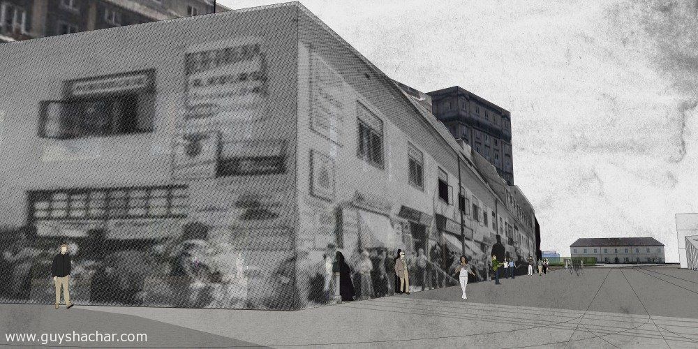
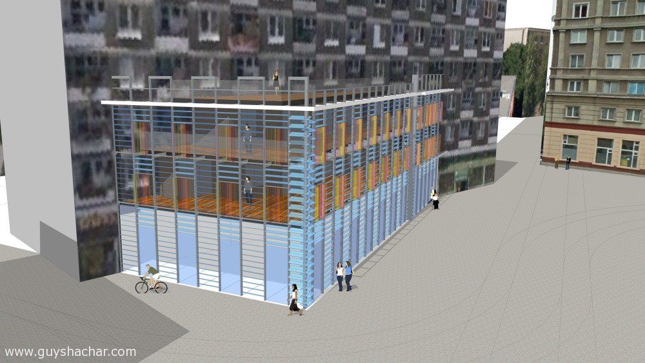
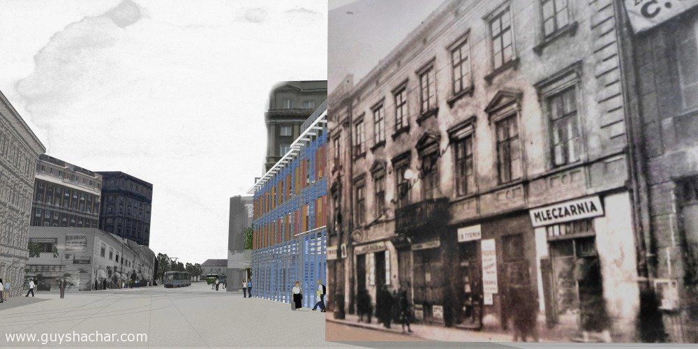
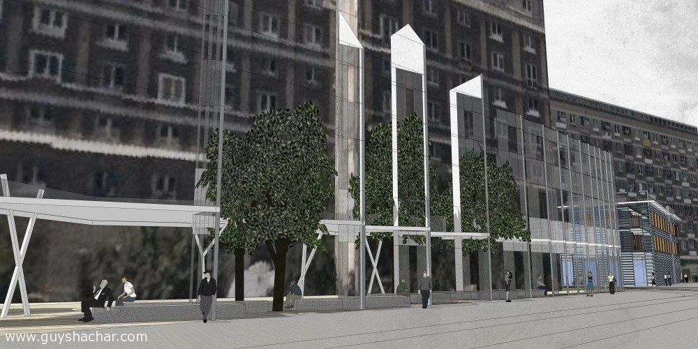
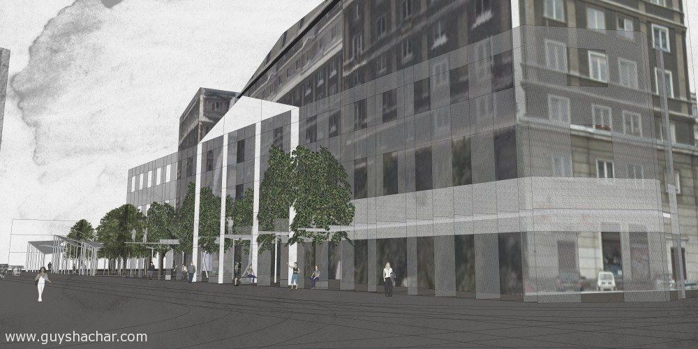
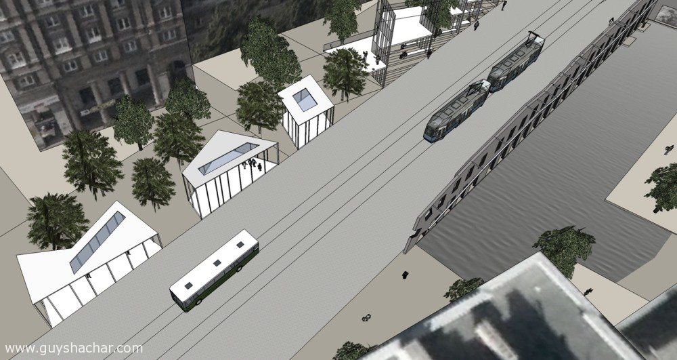
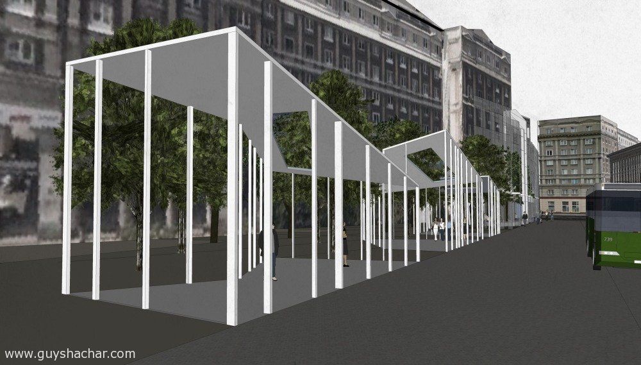
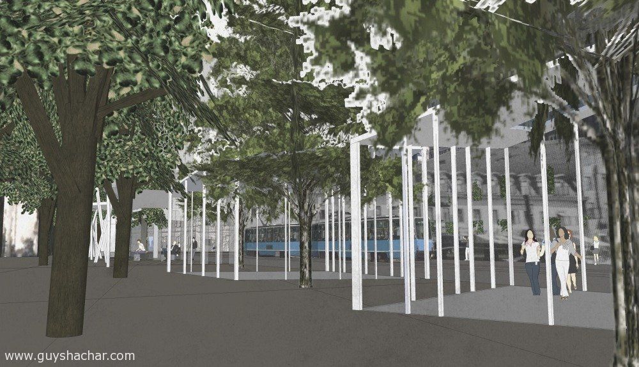
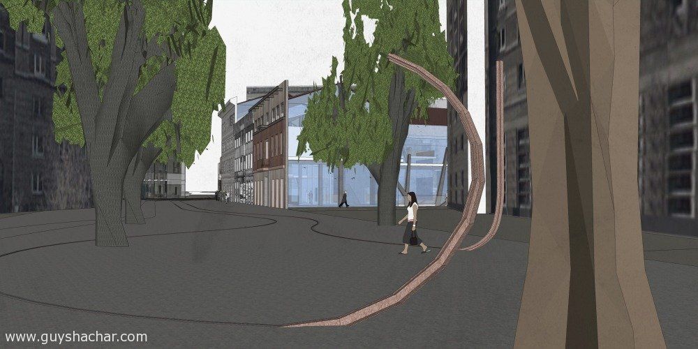
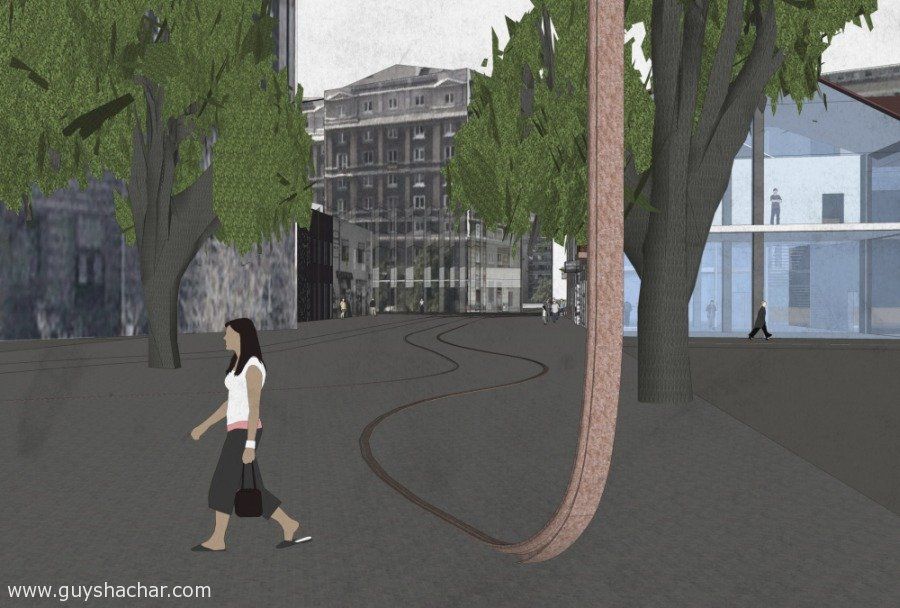
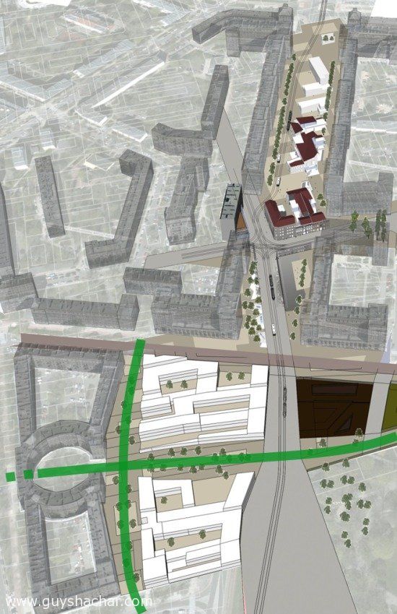
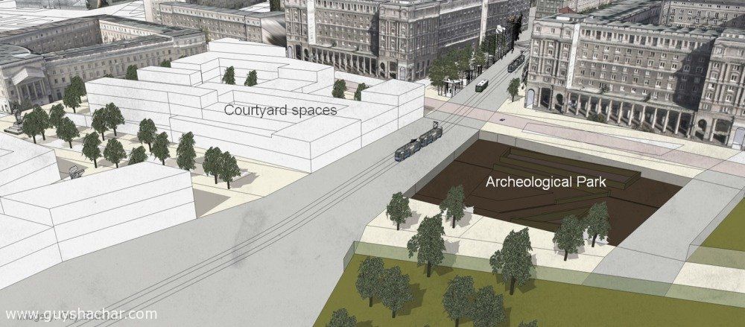
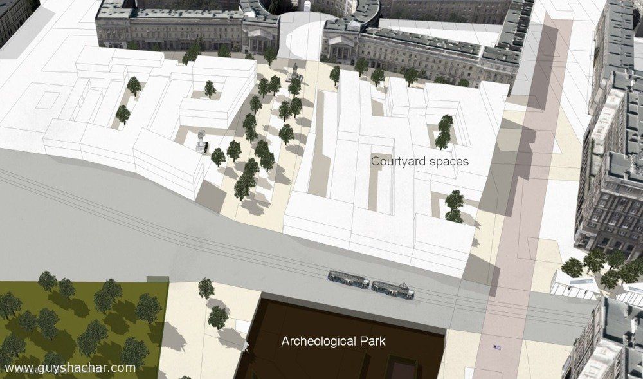
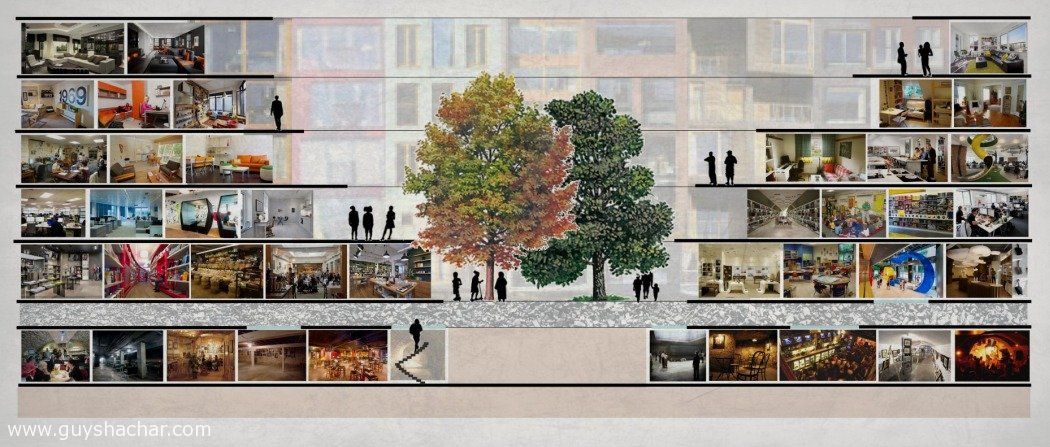
Leave a Reply