Novi Beograd municipality is situated opposite old Belgrade, across the Sava river. Built since the 1940s on a previously empty area, it became a bustling urban area populated with over 200,000 inhabitants. What’s truly unique about it, is its extreme modernist approach in urban design and architecture. Although modernist approach was common in urban development among socialist – communist countries from the end of WWII till the collapse of communism in Europe, Novi Beograd is unique in its planned nature, its scale, and cutting edge modernist brutalist buildings.
Although a settlement started to evolve between Belgrade and old Zemun already in the 1930s, New Belgrade was mainly designed and developed from 1946, and was quickly built and populated from the 1950s, to accommodate the growing post-WWII population. Nikola Dobrović, architect, urban planner and teacher, made the first sketches. The flat swampy area was covered with sand from the Danube and Sava rivers, and the area was turned into a huge construction site.
New Belgrade was built in several phases, with a simple layout of main streets dividing it into “blocks”. Each block (“blok”) was designed in its unique types of buildings, most of them daring examples of gigantic apartment buildings, built in a modernist style. In terms of urban approaches, although commercial centers dot the neighborhood, and new blocks are still developed to accommodate commerce and office areas, New Belgrade is quite a vast dormitory. The huge buildings and the vast open areas in between create a living environment of unimaginable scale, much larger than the pleasant “human scale” of across the river Old Belgrade. The whole neighborhood seem like a futuristic monument to a forgotten past, a living, frightening example of Le Corbusier’s Ville Radieuse.
But in-spite, and maybe because of all that, New Belgrade is a fascinating place. Its buildings are mind blowing, the vast open areas are inviting. If it weren’t for this smartphones- individuality-I like my private car- era, it would be much more lively. Its older parts contain lower building blocks rich with vegetation and trees. A closer look at brutalist buildings reveals remarkable designs and meticulous attention to details. Additional materials bring extra colors, and people do create their own vivid corners which reflect to the outside.
Here’s a block by block journey to colorful New Belgrade. It was a one day bicycle journey took place on Sunday, September 30th, 2018.
Bloks 7-7A
Bloks 7 and 7A were the first residential blocks, built during the first phase, from 1948 to 1958.
Blok 9
Blok 9 is situated by the Danube river, and has a beautiful waterfront.
Who wants to climb?
I like this one in particular for its fine details
and other examples
Alongside fine examples of brutalist architecture, it contains the dominant Hotel Yugoslavia and Grand Casino Beograd.
Blok 11A
Feel the energy!
Blok 11B
Historical Archive of Belgrade building
Blok 11C
Stari Merkator
Golden shutters
Blok 12
These buildings are going to the moon!
Blok 13
Blok 13 contains the colossal Palace of Serbia government building (SIV). The classicist – modernist building was completed in 1961, and is one of the largest buildings in Serbia by area cover.
Blok 16
USCE Center
Blok 17
Blok 17 used to be a fairground.
During the Nazi occupation in WWII it became the notorious Sajmište concentration camp, where thousands were murdered, most of them Serbian Jews.
This is how it looks now
Blok 19
Blok 19 is “Sava Center” Blok. A huge cultural complex, it is a future happening today.
Blok 21
Bloks 21 to 30 were built during the third phase, from 1968.
Blok 21 contains one of the longest apartment buildings in New Belgrade.
Its school is a masterpiece of modernist materials casting and details design.
Blok 22
I was fascinated by Blok 22. Where else can you see a concrete flower?
Buildings have a decent height, concrete details are superb, and window parts add colorful touch.
Green natural vegetation, especially old trees, together with the natural look of concrete, create a harmonious environment.
As building facades are divided into narrow, long, separate planes, the general outcome is pleasant.
Blok 23
Blok 23 also kept me for a long time. Its vast open area, rich with old trees and surrounded by elaborate brutalist buildings, create an interesting “envelope”.
These concrete benches… Still somehow blend more naturally with the trees, compared to contemporary “Disneyland” outdoors furniture.
Let’s go “inside”
Facades
Wonderful concrete details on the balconies
“LEPTIRIĆ” kindergarten
The South-Eastern part of this block contains individual high rise brutalist examples.
Blok 29
This is a varied Blok. This particular area can be an arena for huge concerts, festivals and cultural events… It’s 12,000 square meters in size – larger than a football pitch!
Surrounded by colorful examples of precast construction.
And a function that deserves a bunker style architecture – a telephone exchange
Blok 30
Where old socialism meets current capitalism
Blok 31
Blok 31 contains some interesting public buildings.
This is Gradska Opština Novi Beograd – New Belgrade Municipality.
This building contains several functions: the Central registry of compulsory social insurance, Uprava za zaštitu bilja – Department for Plant Protection, and Belgrade Stock Exchange.
Blok 33
Blok 33 is famous for New Belgrade’s most famous building – Geneks Tower, also known as “West Gate”. Divided into an office tower and a residential tower connected together, I was surprised to see this wonderful building in such a state of decay, half of it used as a huge billboard.
It is a truly awesome concrete creation
Even its common interior is a work of art.
Blok 37
Some nice townhouses
Blok 38
The “Mercedes” buildings, each shaped as three wings resembling the Mercedes logo.
Blok 60
Blok 62
Bloks 61 to 64 create a magnificent boulevard of monumental residential blocks along a vast open area dotted with commercial spots.
Blok 63
The castle-like towers of Blok 62 form a giant stairs-like facade. But the most striking feature of these buildings are red metal frames along the buildings’ facades, that spice it up
Other parts of Blok 63 contain elevated open areas that knew better days.
Blue is the new gray here
Blok 64
Blok 67A
New construction here. Boring.
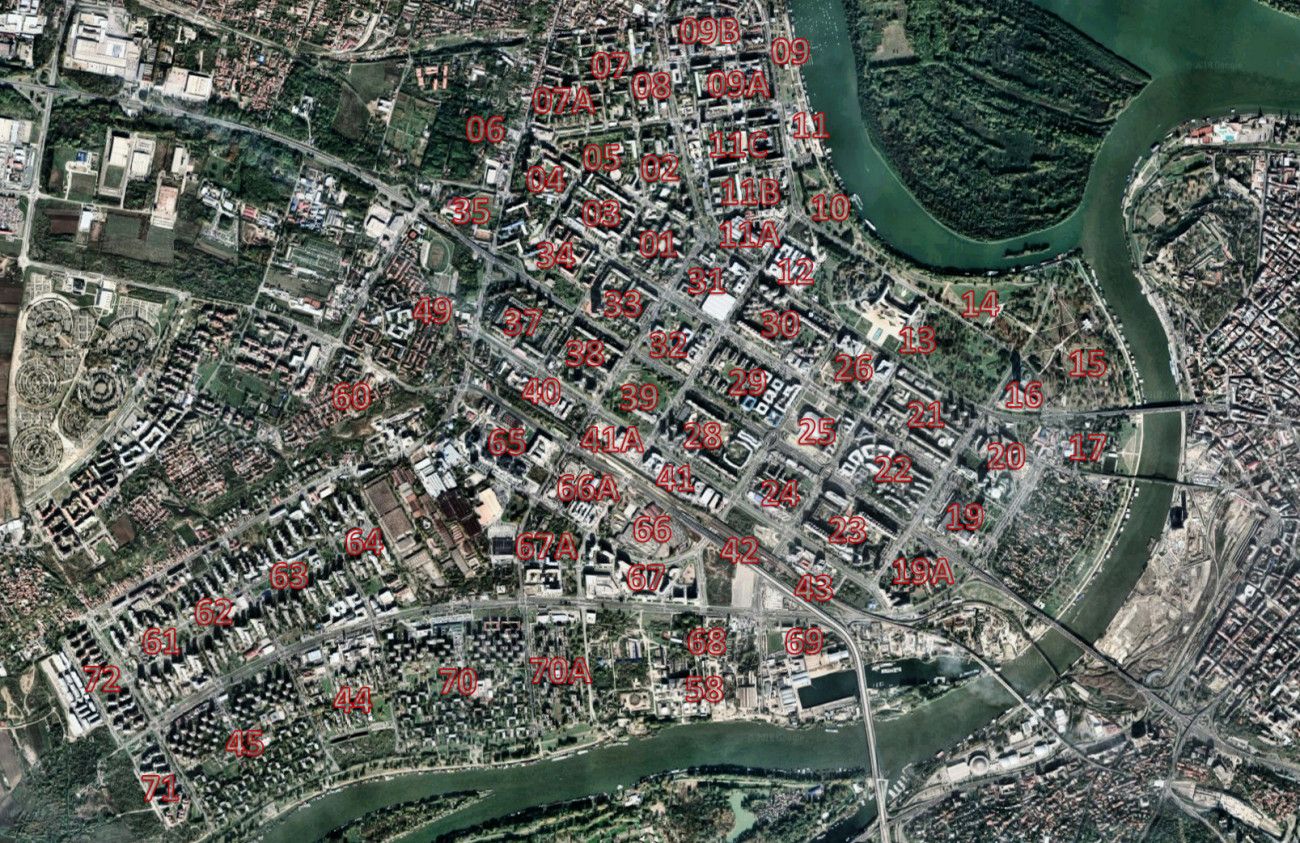
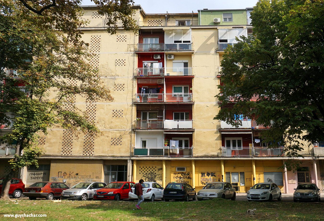
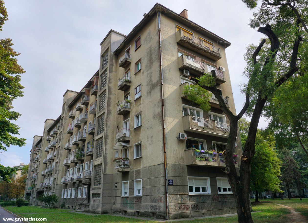
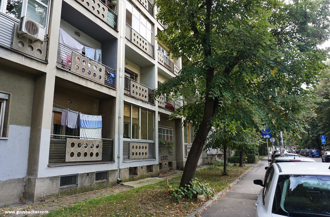
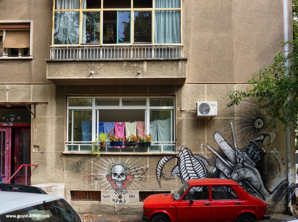
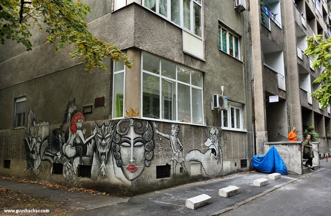
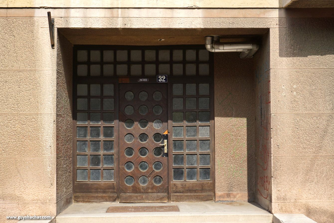
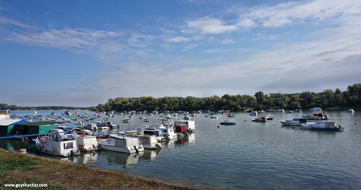
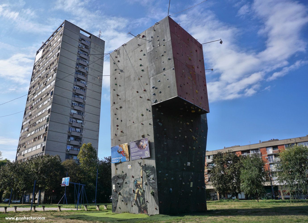
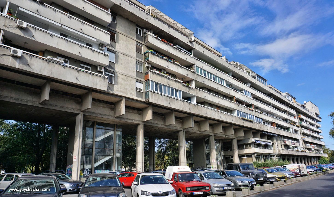
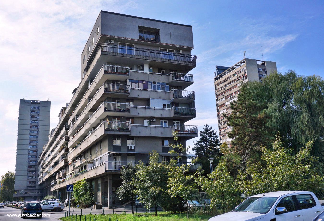
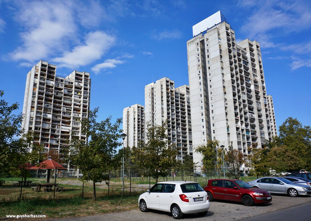
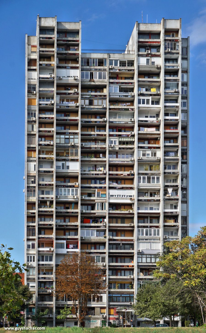
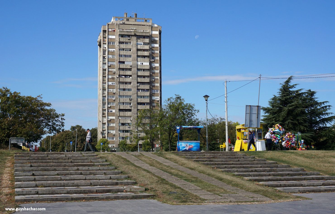
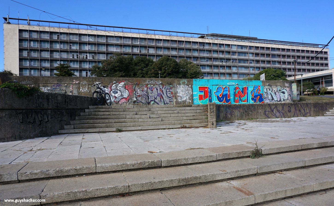
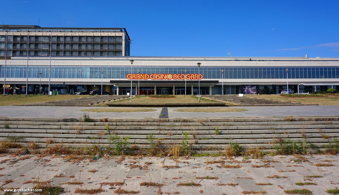
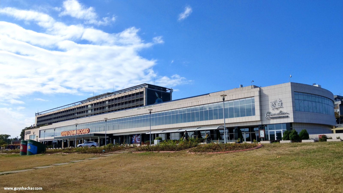
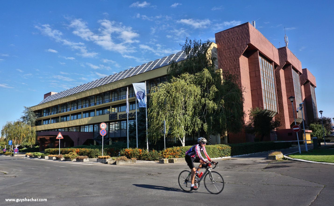
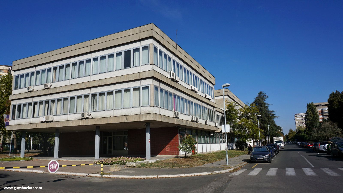
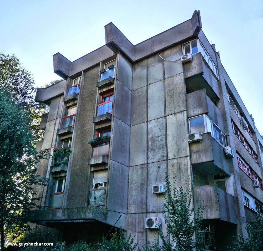
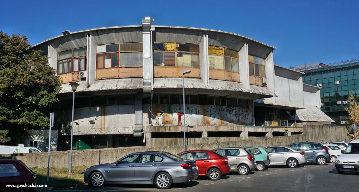
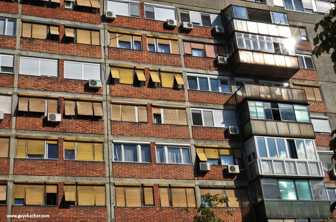
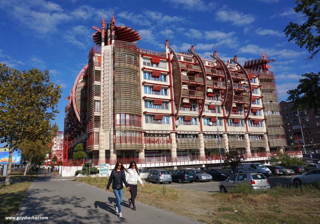
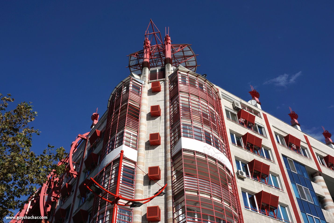
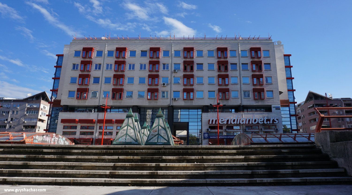
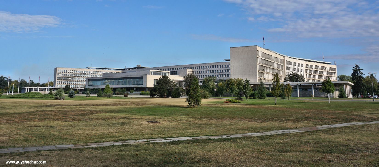
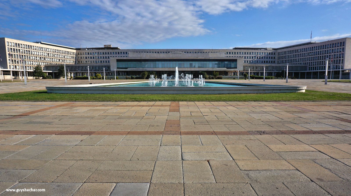
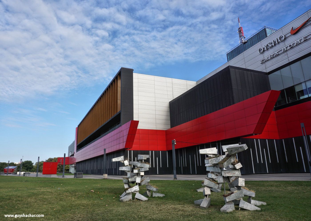
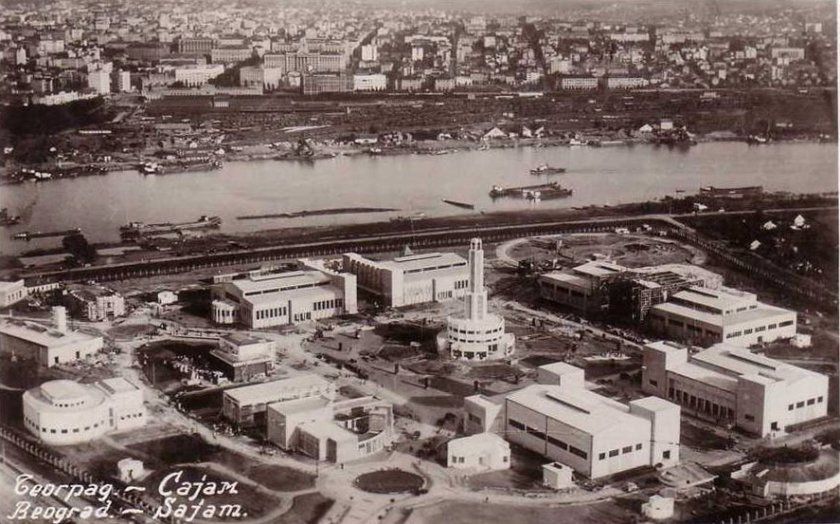
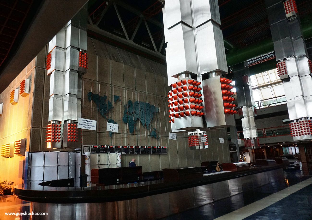
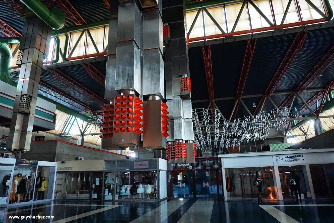
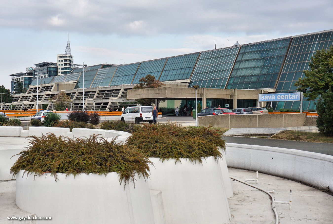
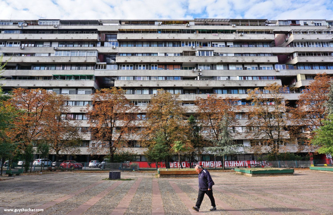
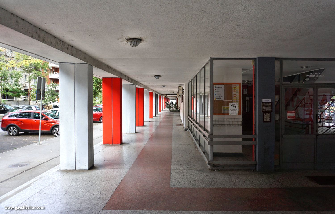
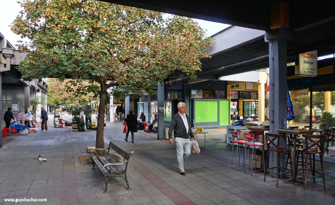
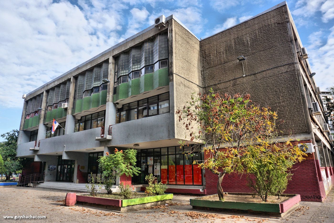
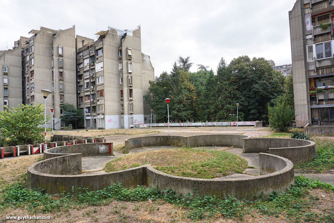
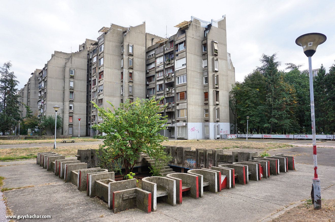
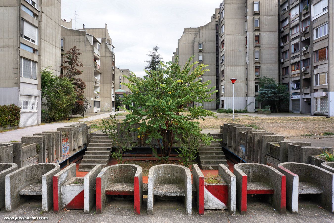
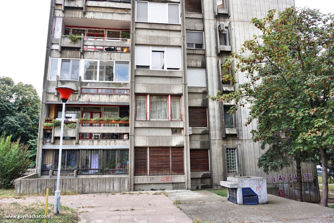
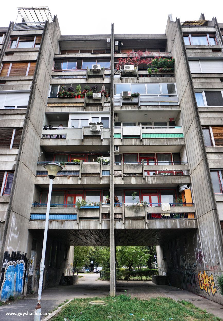
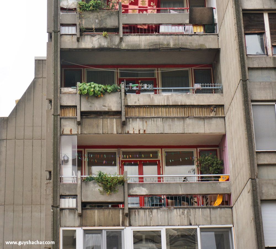
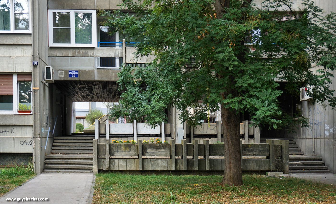
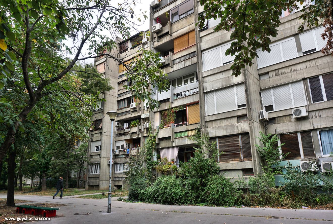
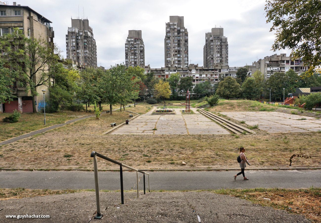
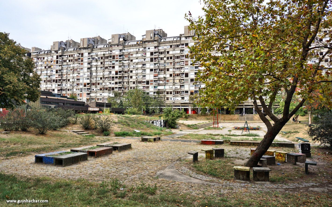
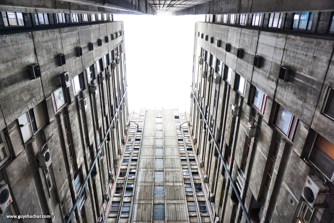
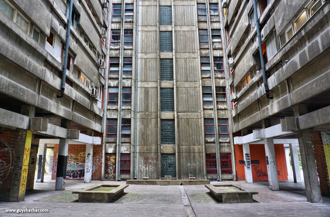
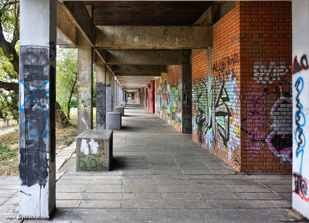
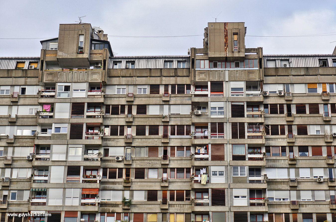
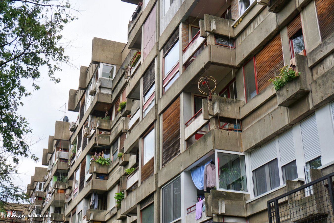
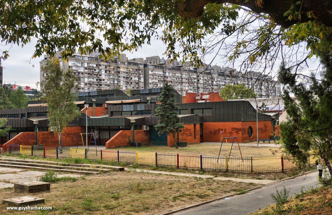
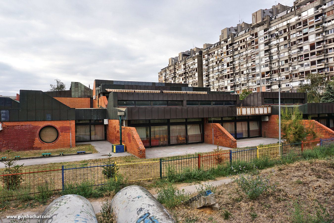
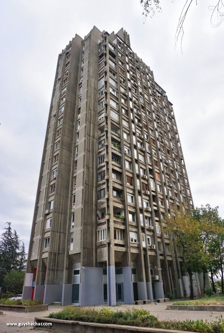
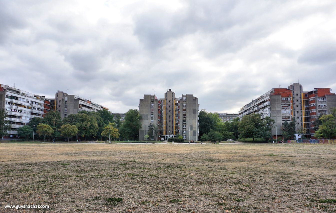
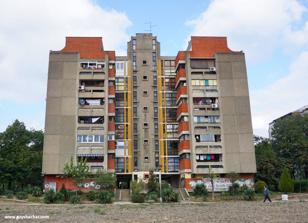
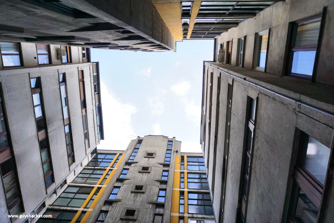
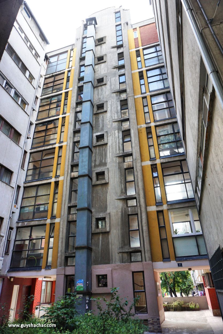
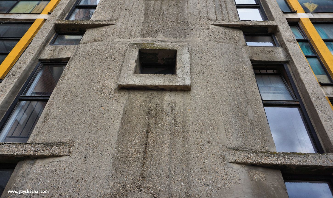
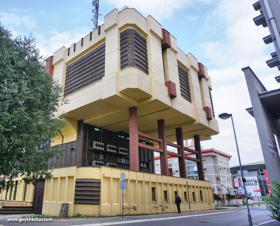
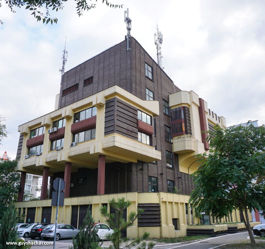
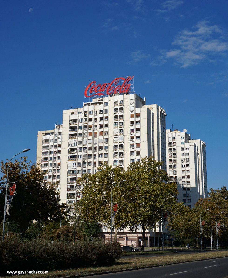
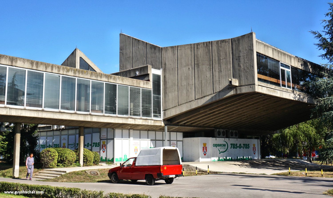
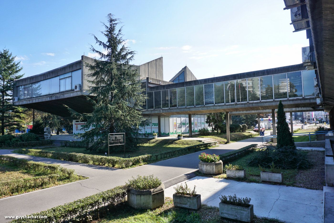
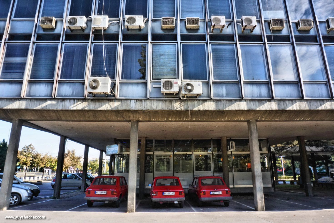
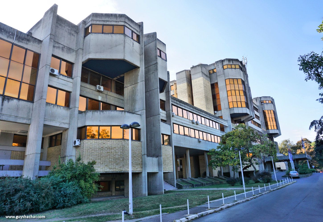
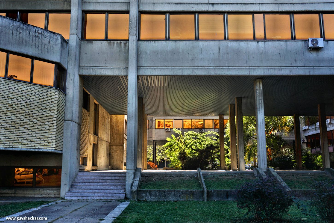
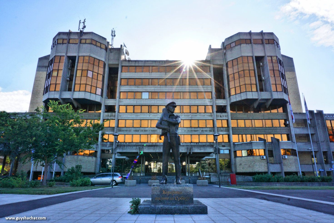
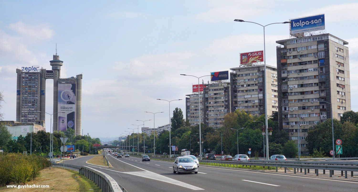
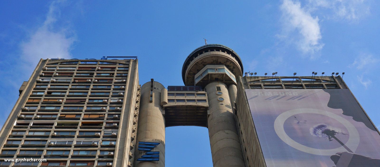
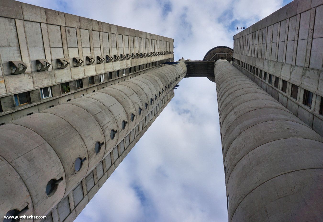
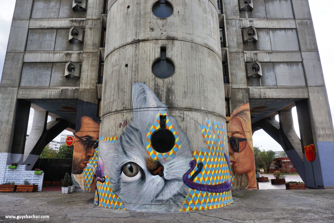
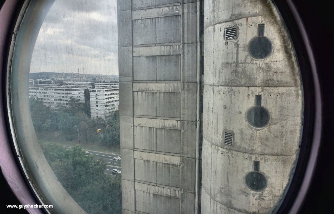
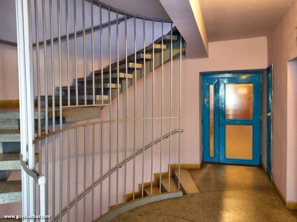
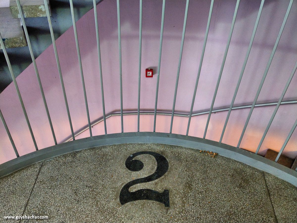
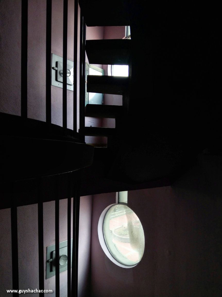
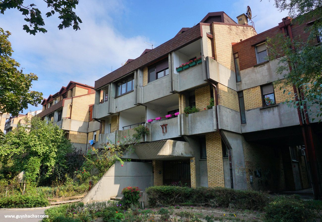
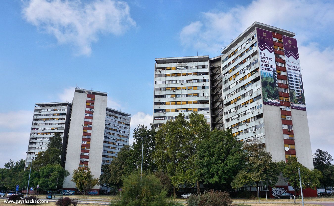
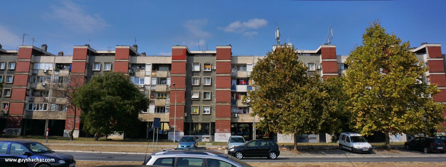
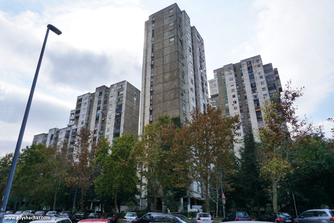
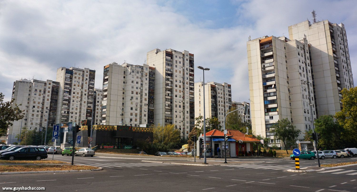
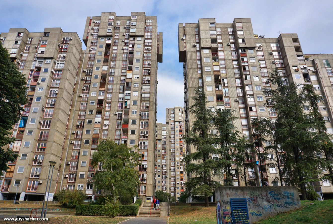
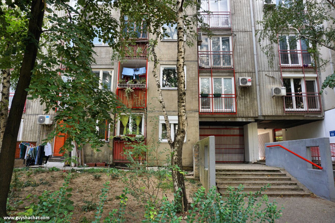
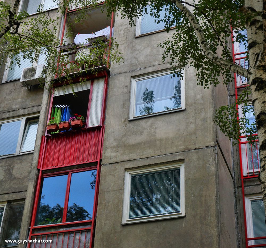
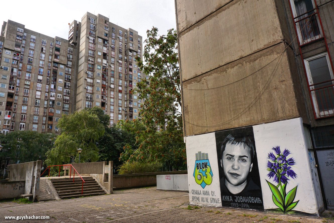
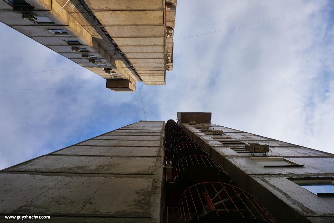
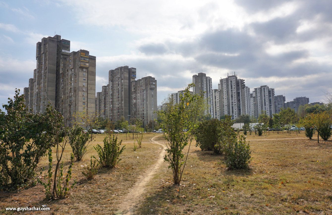
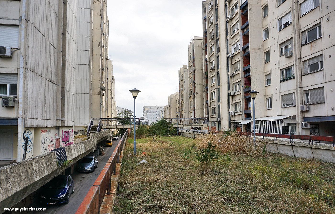
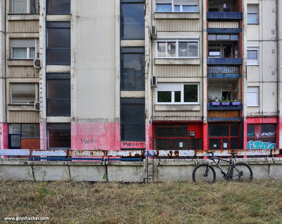
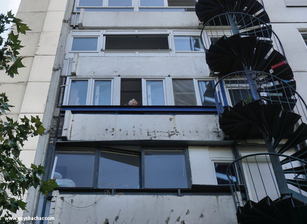
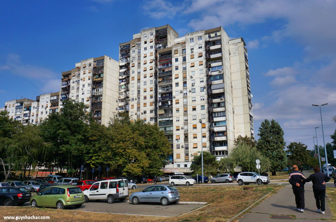
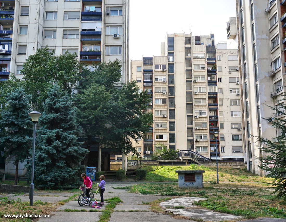
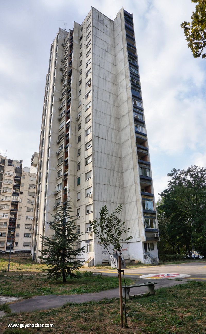
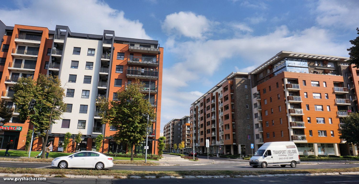
One Response
Danilo Milano, Italy
Fantastic pictures of a truly spiiritual place in its genre; I find block 60 to 64 the most powerful view of this architectural and urbanistic settlement. I love the brutalist style and the philosphy that inspires forms and purpose of these buildings.
Thank you for sharing